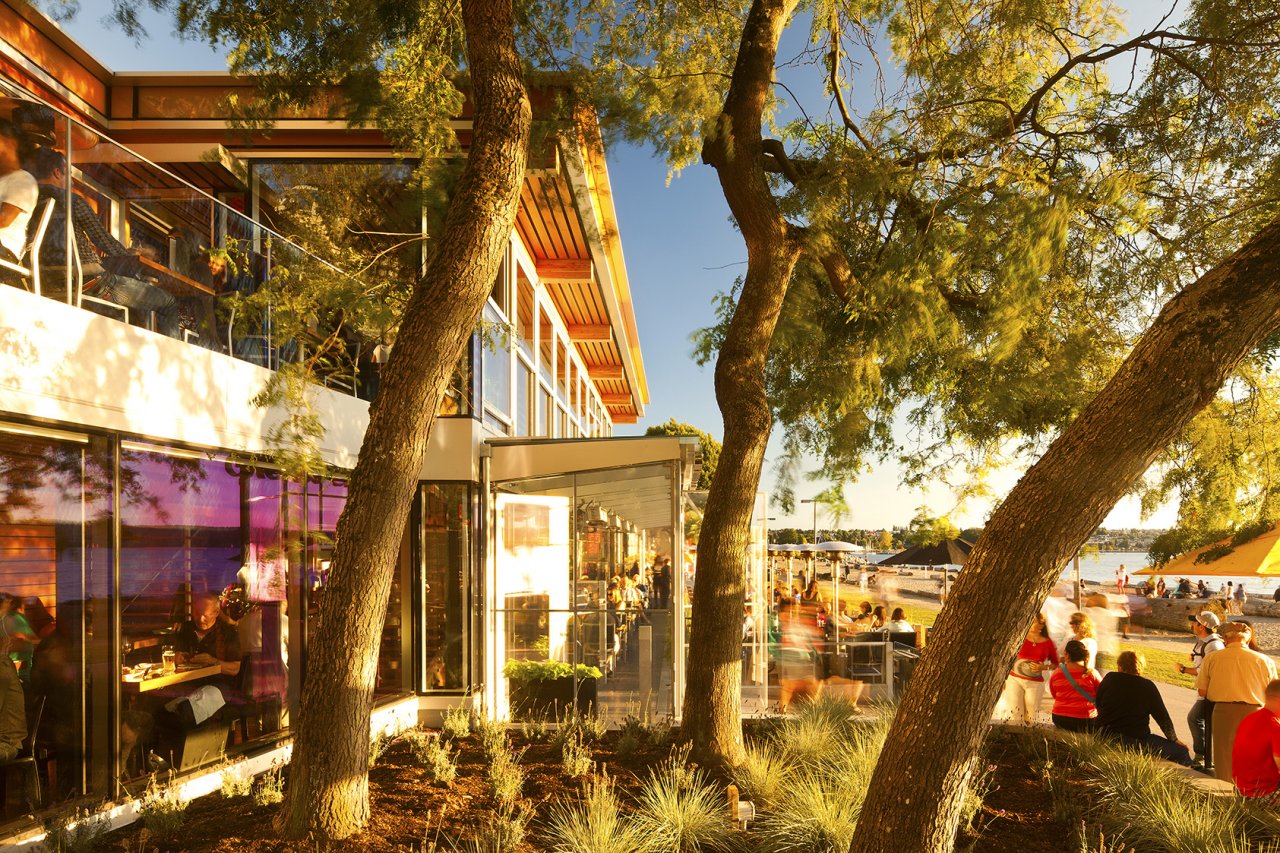Cactus Club English Bay is purposefully positioned between a medley of street, sidewalk, heritage bathhouse, stairs, beach and stands of towering trees alongside Vancouver’s sweeping English Bay. The seaside restaurant is nestled into a sloping bank with components ordered in informal striations that reflect linear layers of ocean, beach and promenade. Ultra-clear, low-iron, triple-glass panels visually link street and surf. Infused with brilliant hues of yellow, orange and red, the sleek glass enclosure evokes the fiery brilliance of spectacular sunsets for which English Bay is renowned.
Cactus Club English Bay
Vancouver, BC
Cactus Restaurants Ltd., Vancouver Board of Parks & Recreation
2012
575 sqm

brilliant hues of yellow, orange and red
sustainability
LEED Gold
awards & recognition
2014
City of Vancouver Urban Design Award
Vancouver Magazine Gold Award
2012
Real Estate Board Greater Vancouver Award

upper promenade
Constrained on all sides with a beach to the west, a busy street to the east, a heritage building to the south and a park to the north, the site itself could serve as a microcosm of Vancouver proper. The master plan unites the wildly diverse realms through transparency, the floor plan’s fundamental design principle.
Canadian Architect

upper promenade entry

beachside bar and terrace

upper level dining

stairway

beach access and concession

English Bay Beach

English Bay Beach
sustainability
LEED Gold
awards & recognition
2014
City of Vancouver Urban Design Award
Vancouver Magazine Gold Award
2012
Real Estate Board Greater Vancouver Award

beachside promenade

upper dining and beachside terrace

beachside bar and terrace

existing shade trees

winter sunset

winter sunset

English Bay
The skeleton of the LEED Gold building is comprised of glulam, steel and concrete, but the skin is sheathed in low-iron, ultra-clear triple-glazed glass panels which brings a generous glimpse of beach and ocean to pedestrians on the street side.
Canadian Architect





