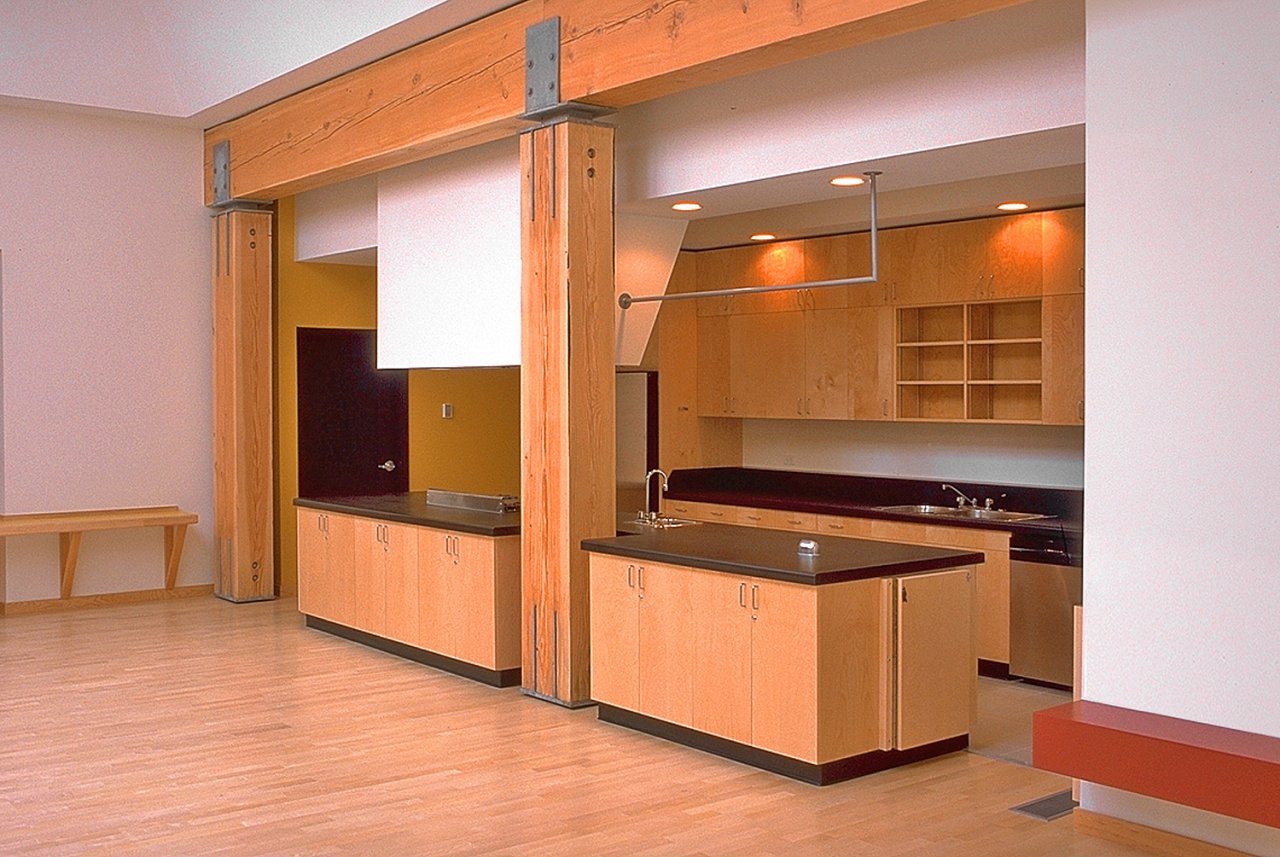Lil'wat Nation Healing & Child Care Centre provides holistic services to the Lil’wat Nation community throughout all stages of life, from infancy to the elder years. The building form was inspired by traditional square-log houses constructed by the Lil’wat people, and principals of the Indigenous medicine wheel representing alignment and continuous interaction of the physical, emotional, mental and spiritual. The cedar-clad split-level facility centres around a heavy timber skylit community hall and gathering space from which health, healing, elder and child care programs are accessed. Built with local labour, much of the wood was milled from logs harvested from the site.
Lil'wat Nation Healing & Child Care Centre
Mount Currie, BC
Lil'wat
1999
690 sqm

traditional building form
sustainability
heavy timber and wood construction
awards & recognition
2000
Lieutenant Governor of British Columbia Award

mountainside setting
The Health and Healing Centre responds in a very direct manner to the culture of the community. The materials used and the manner in which they are detailed are well resolved and have a quiet strength. There is a very creative use of light throughout the building.
Lieutenant Governor Awards

window bench

community hall

community kitchen

community kitchen

split-level stairway
sustainability
heavy timber and wood construction
awards & recognition
2000
Lieutenant Governor of British Columbia Award

heavy timber connection

skylit seating ramp

skylit seating ramp

dental treatment

toddler child care

outdoor covered child care play
Líl̓wat Health and Healing delivers excellent holistic community health services through four separate programs: Community Health, Home and Community Care, Maternal and Child Health, and Traditional Healing.
Lil’wat Health & Healing



