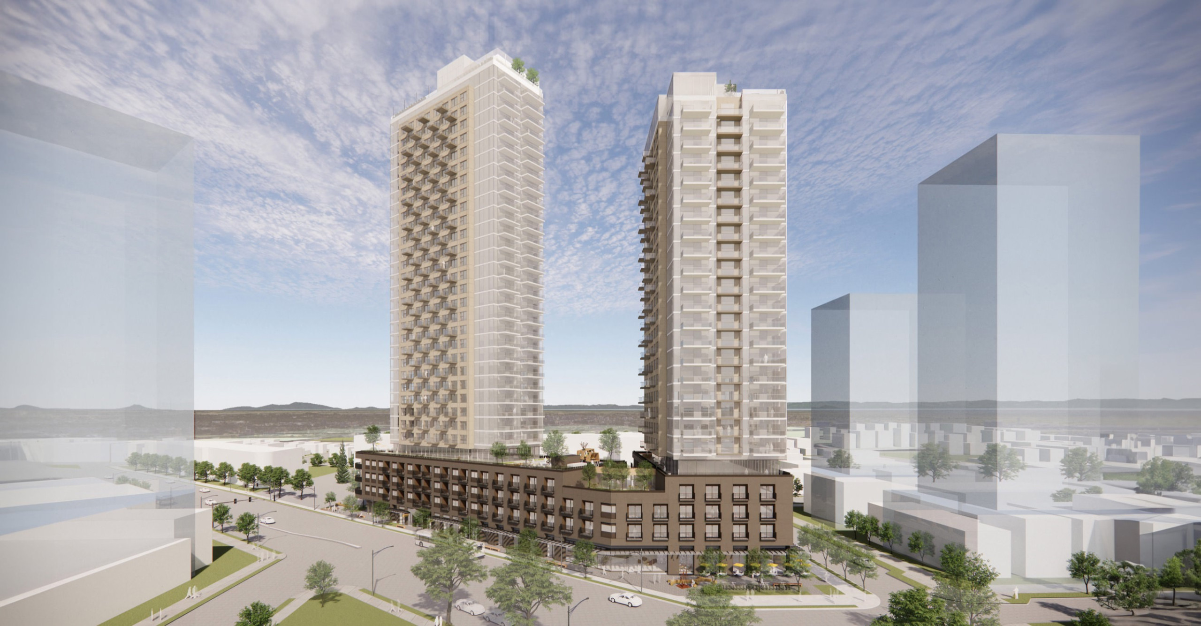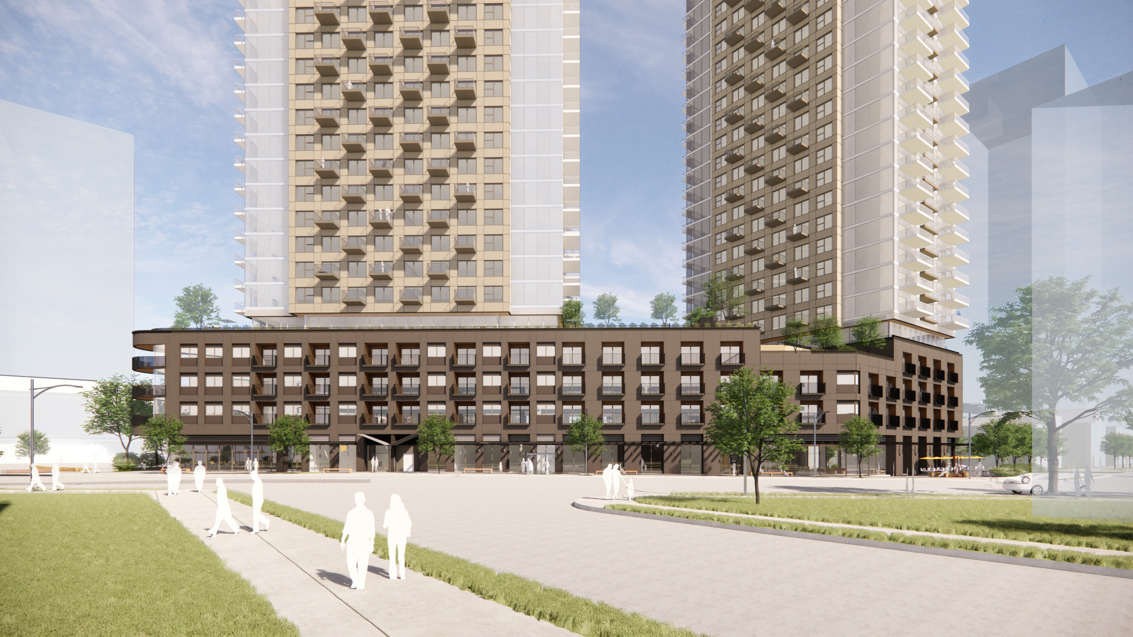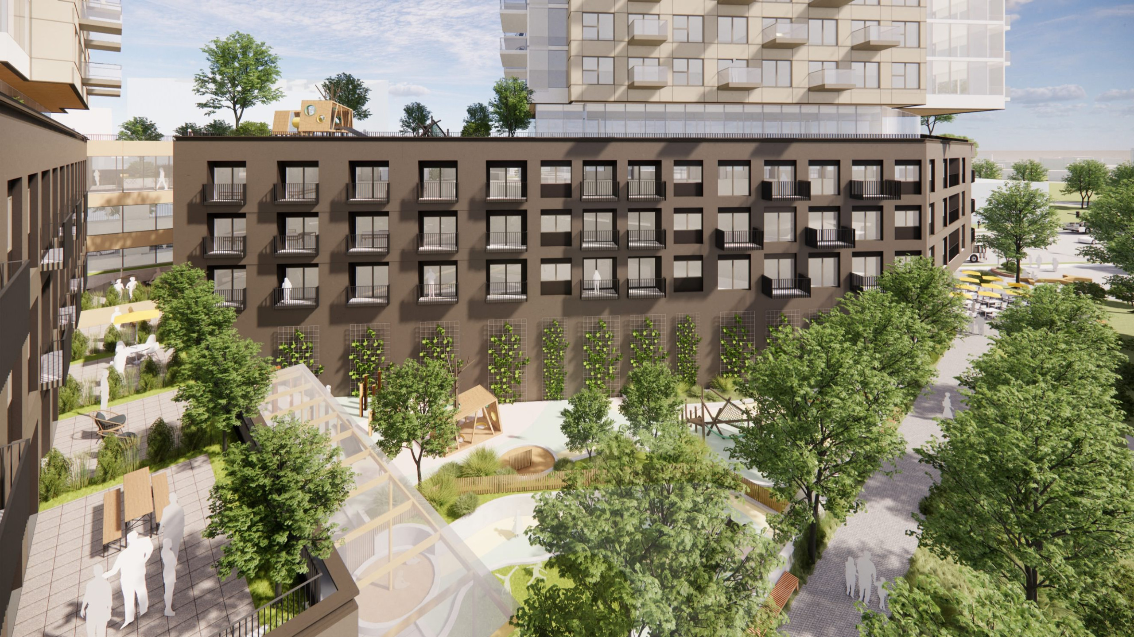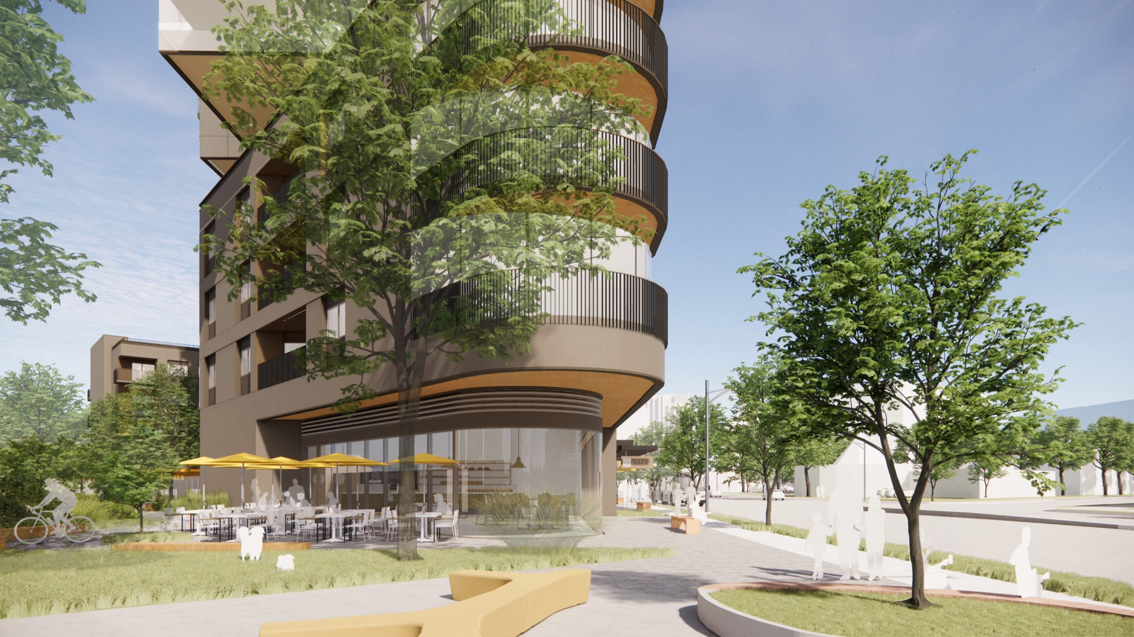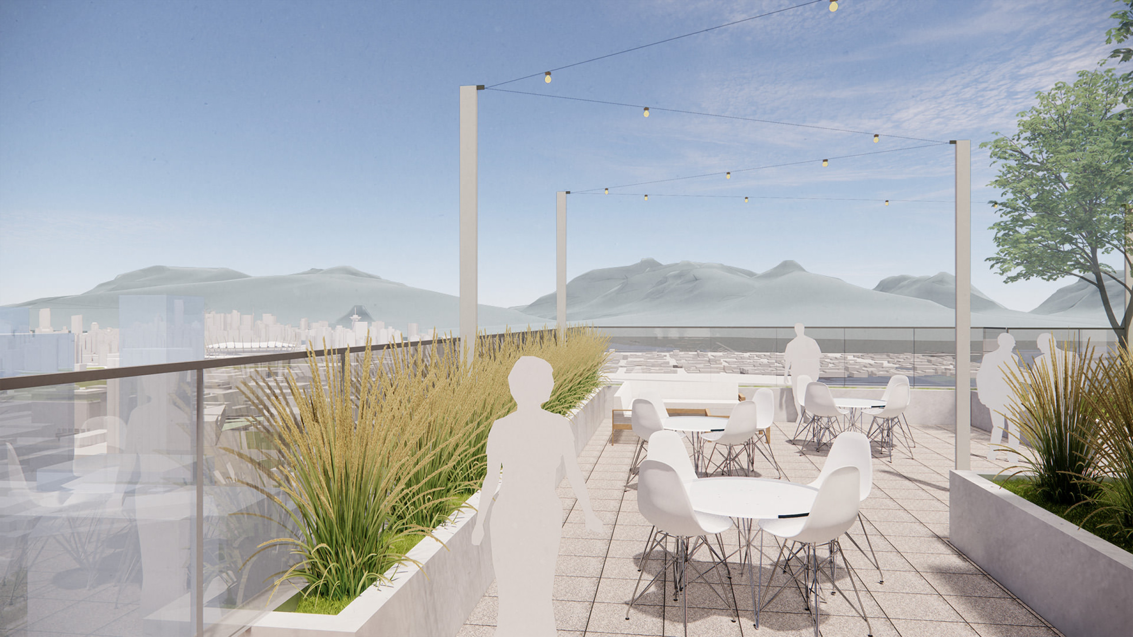2950 Prince Edward is a rezoning for a mixed-use development consisting of two secured rental residential towers atop a commercial podium. Located in the TransLink Frequent Transit Network near the future Broadway Subway Mount Pleasant Station, the project aligns with the pattern of development that has evolved along the Uptown Mount Pleasant Kingsway corridor. The transit-oriented development offers 542 rental residential units, featuring two- and three-bedroom family residences for the rapidly growing neighbourhood. The rezoning includes a 37-space child care centre. The punched-facade proposes a classic but contemporary expression with a strong rhythm that supports the finer-grained retail storefronts. Glazing wraps the corner and is further articulated with cantilevered balconies that stack to produce a slender form that is reminiscent of a classic flatiron expression.
project
2950 Prince Edward
location
Vancouver, BC
client
QuadReal
completion
TBA
size
41,800 sqm
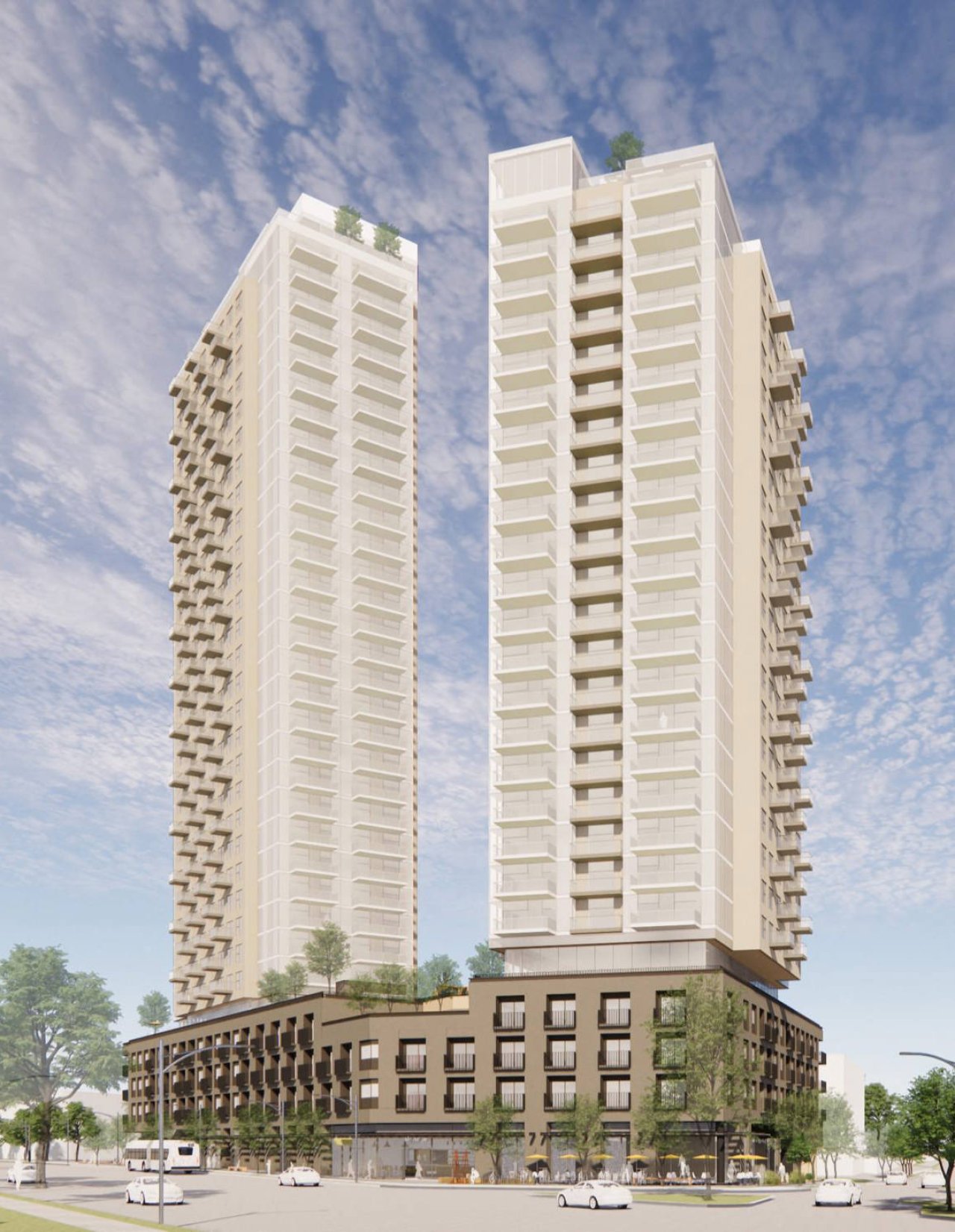
view south at E 12th Ave & Kingsway
sustainability
LEED Gold
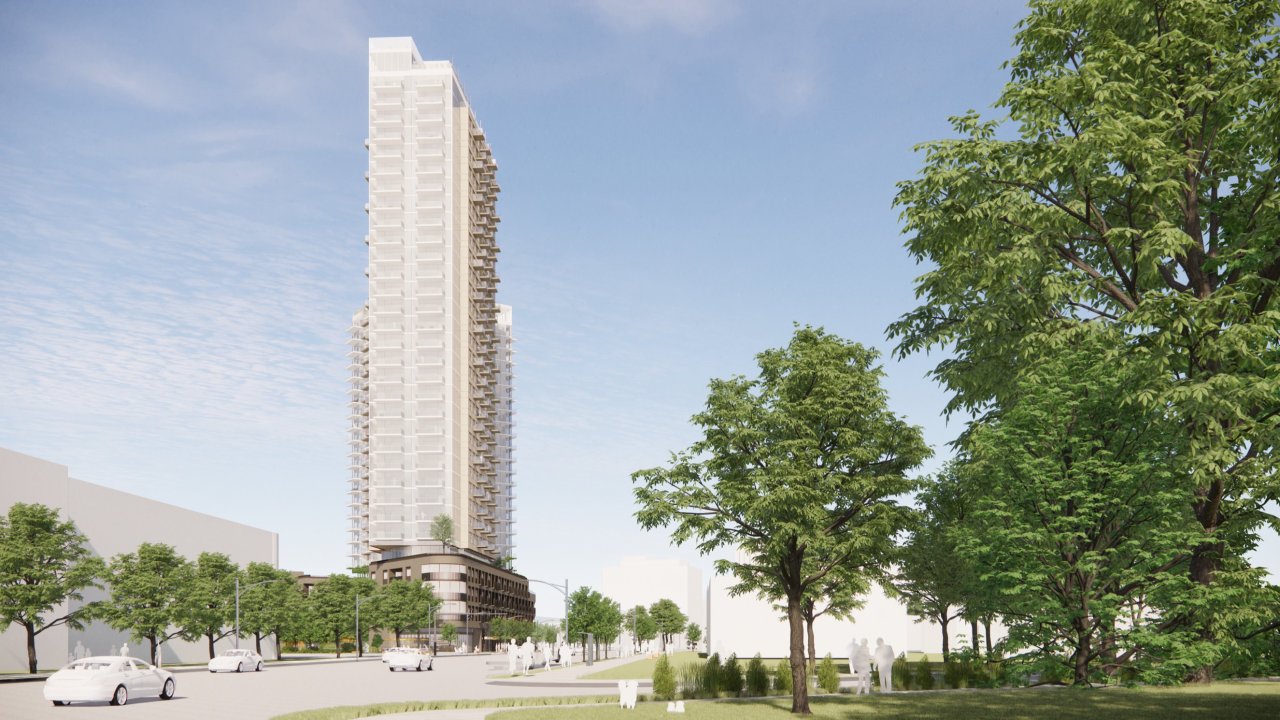
view from Robson Park
Housing at this location will serve the local economy and public benefit sector services such as local business employees, Mount St. Joseph’s Hospital employees, and more.
City of Vancouver
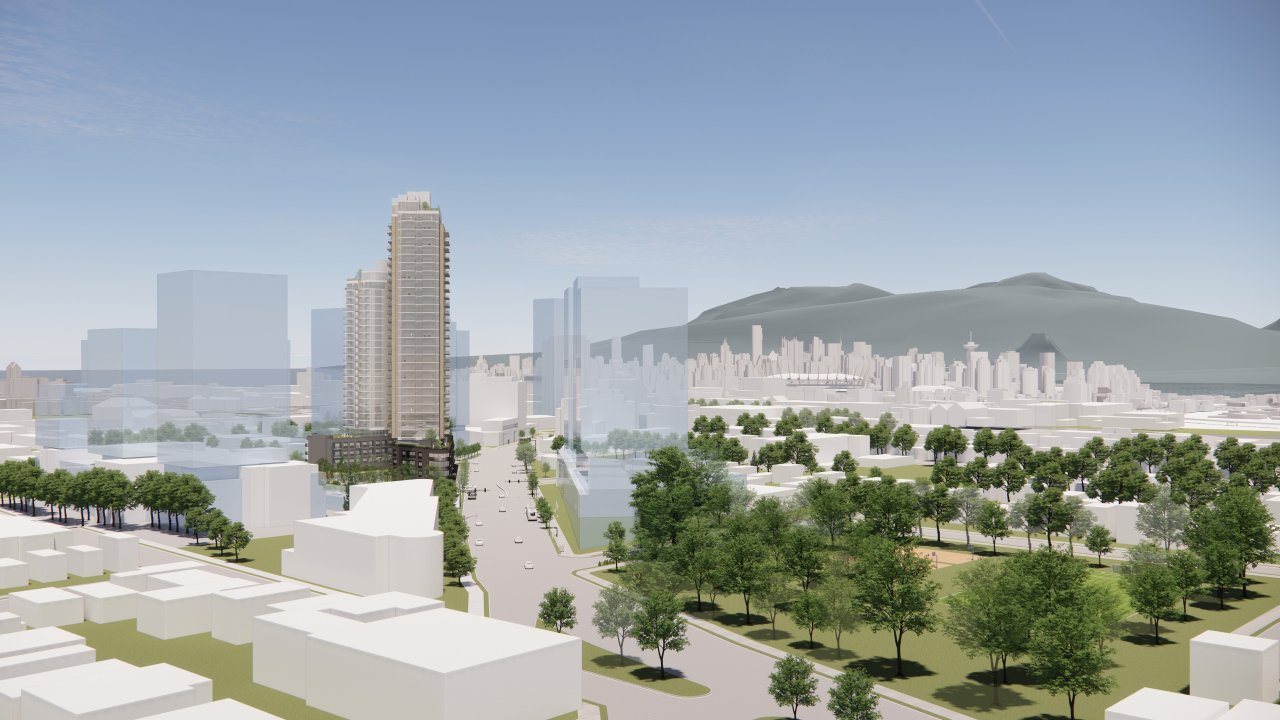
Kingsway context
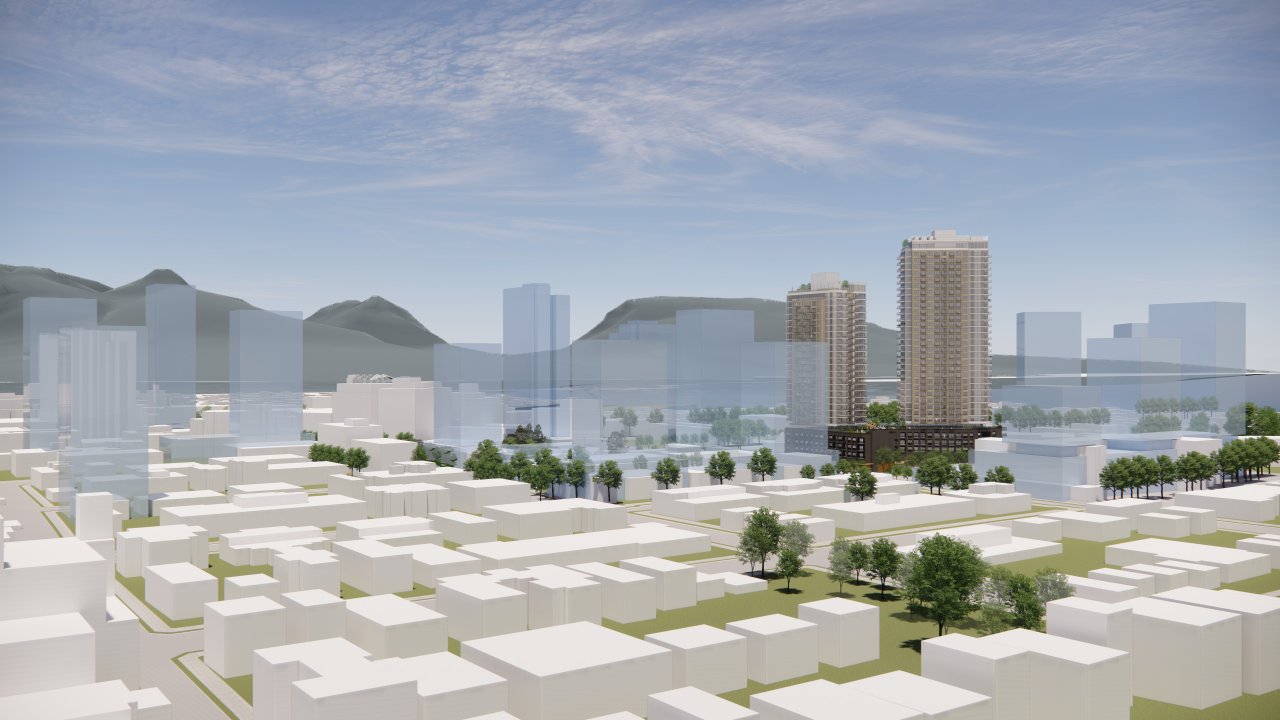
future Kingsway corridor development
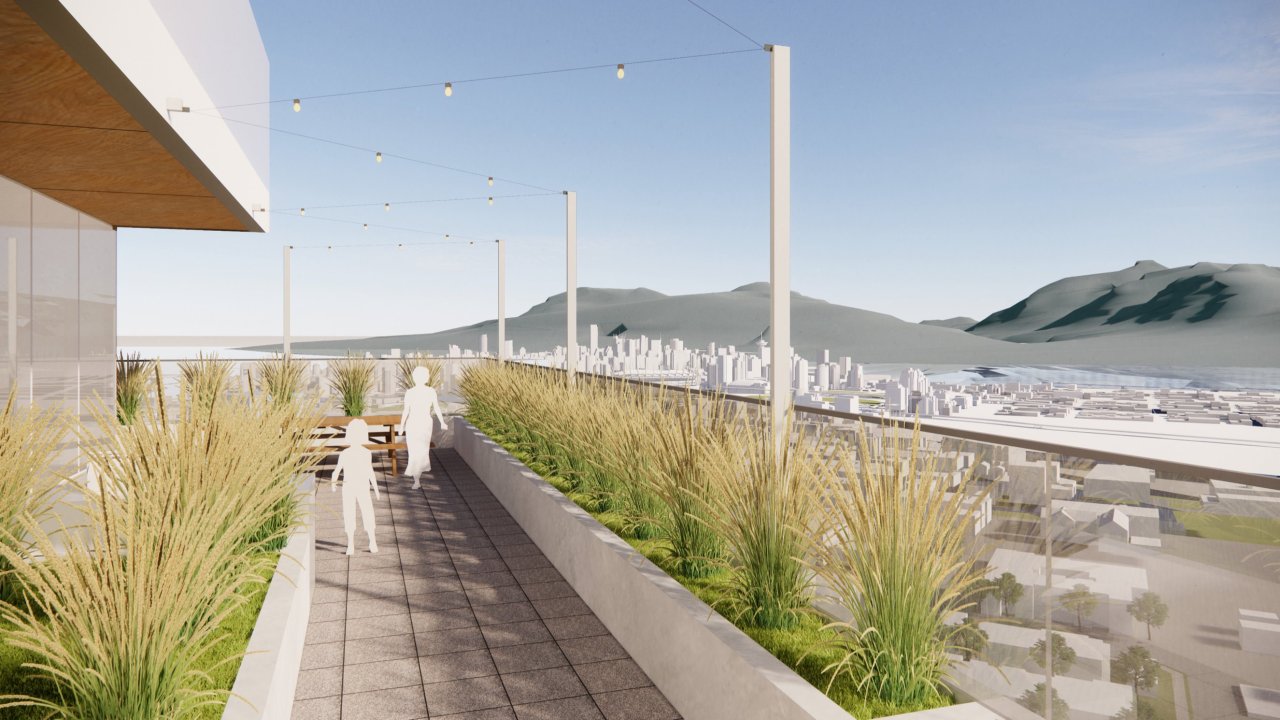
rooftop amenity
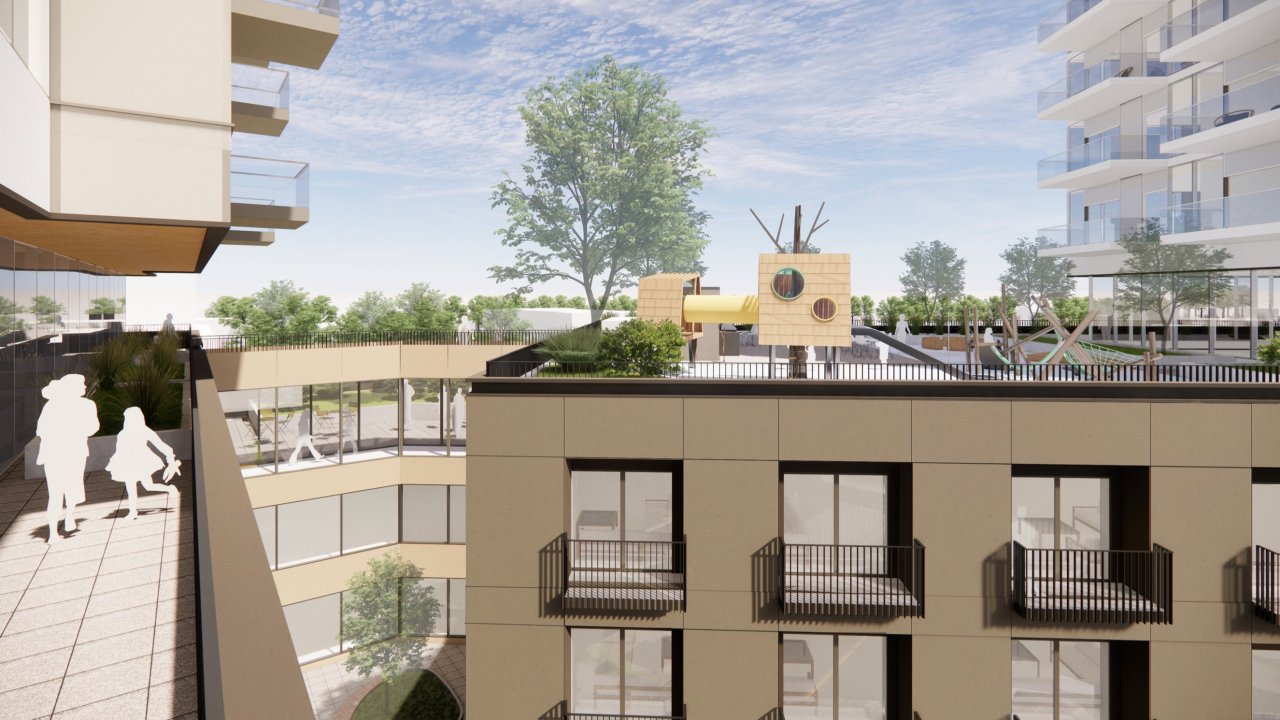
rooftop play
sustainability
LEED Gold
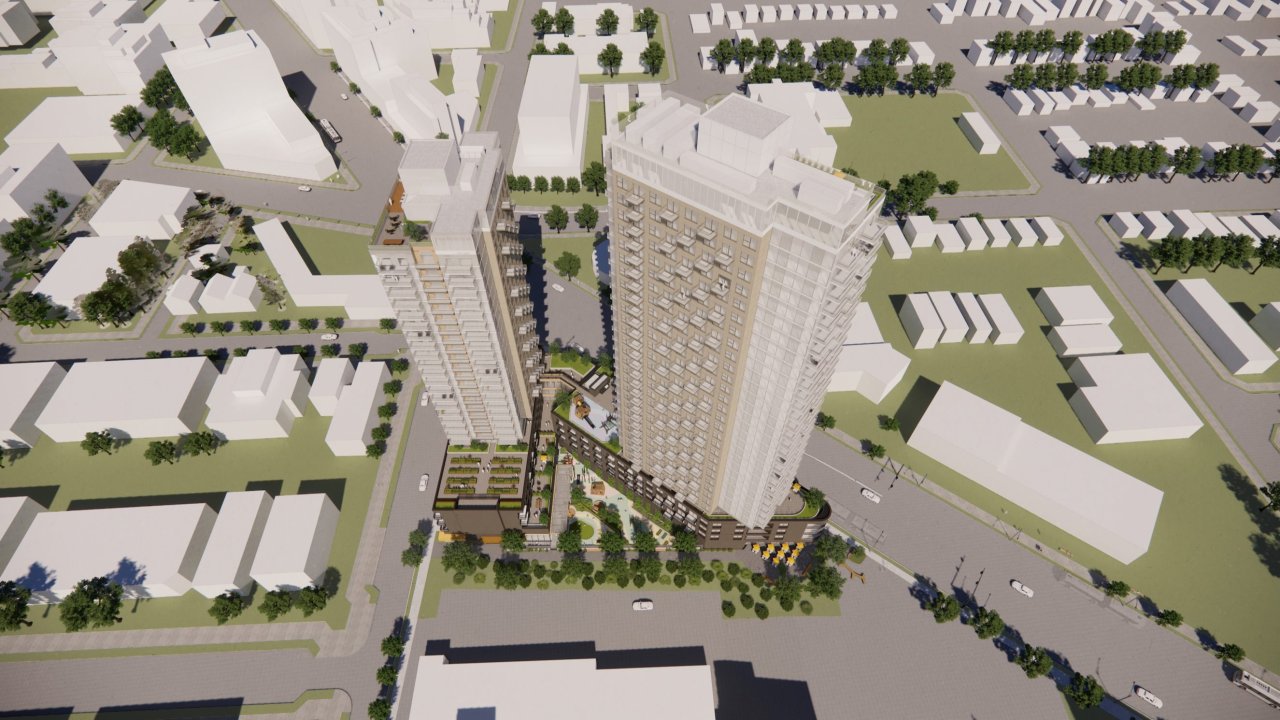
aerial
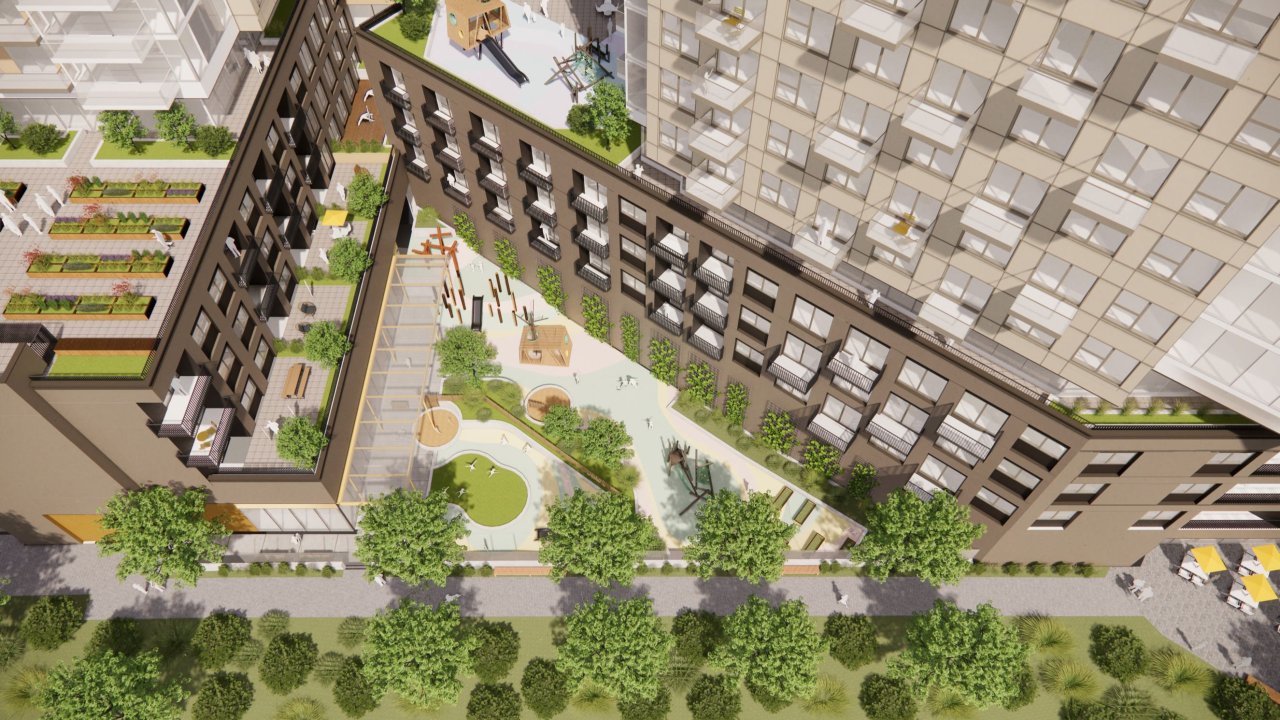
child care outdoor play
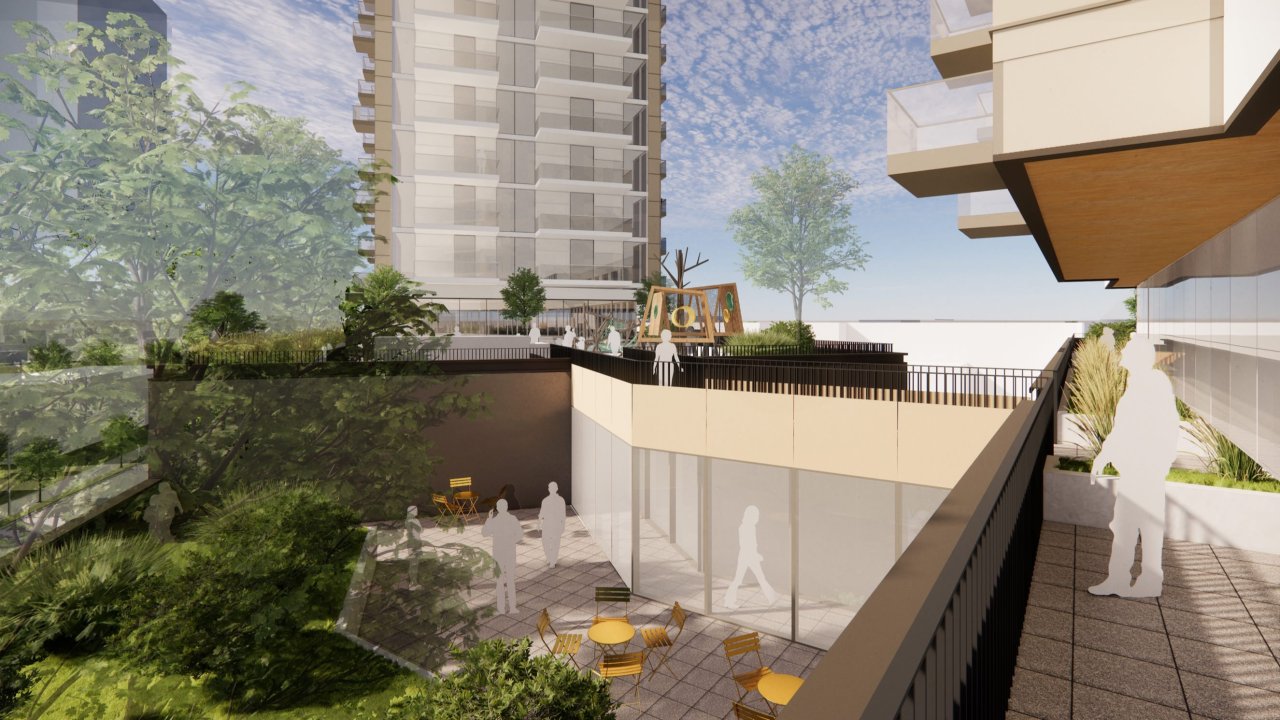
podium
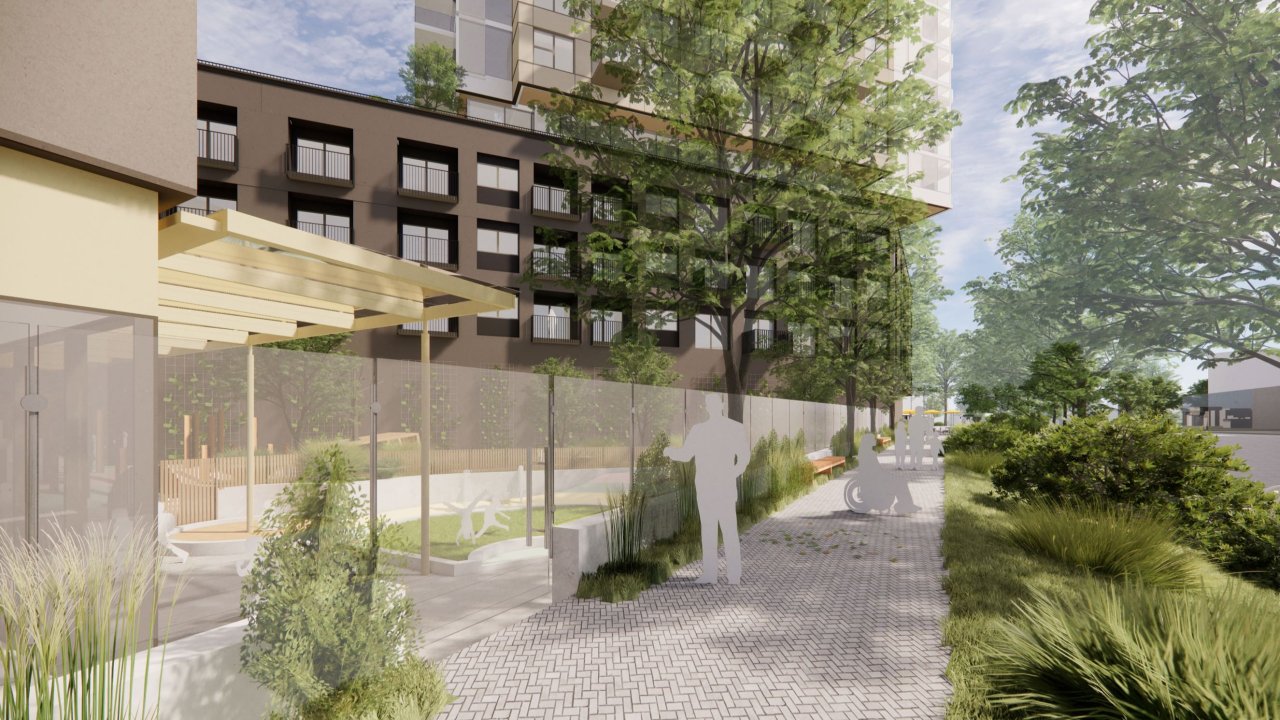
child care
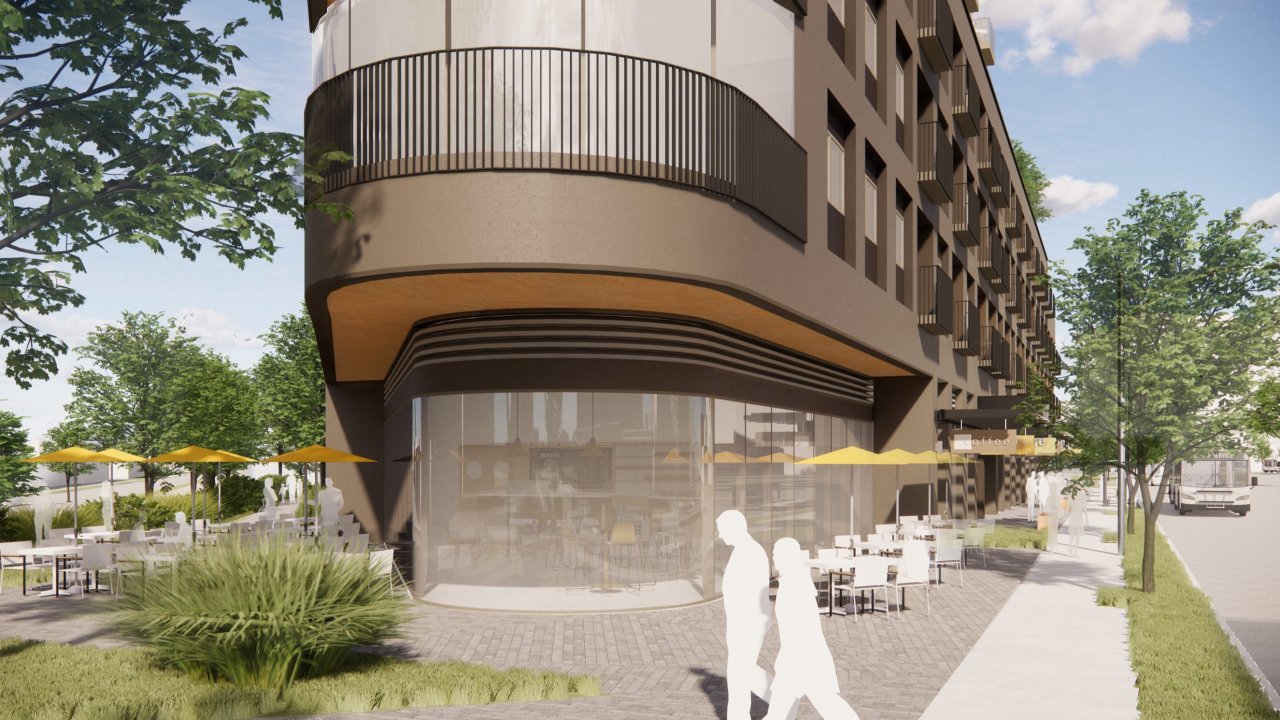
flatiron prow
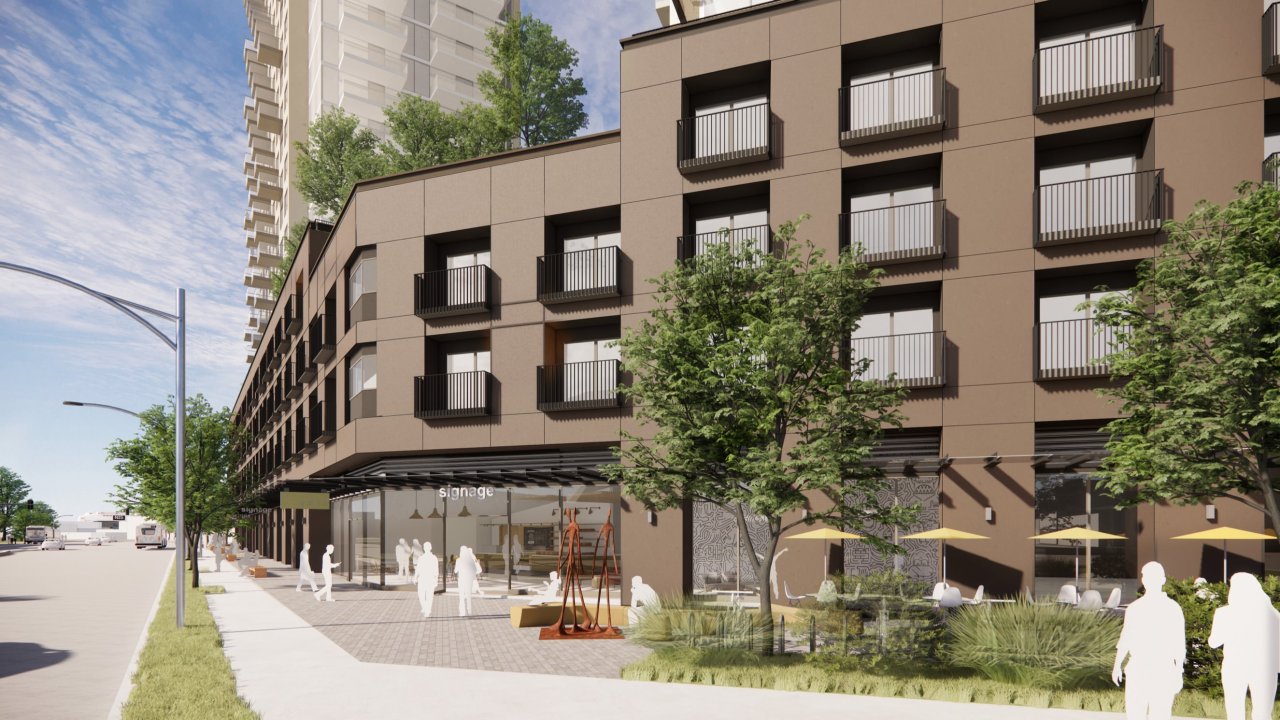
cafe plaza
New, onsite daycare will be available for the benefit of employees, residents, and the existing surrounding community. The childcare proposes 37 spaces in nearly 5000 square feet of space with an adjoined outdoor courtyard play area.
Quadreal
