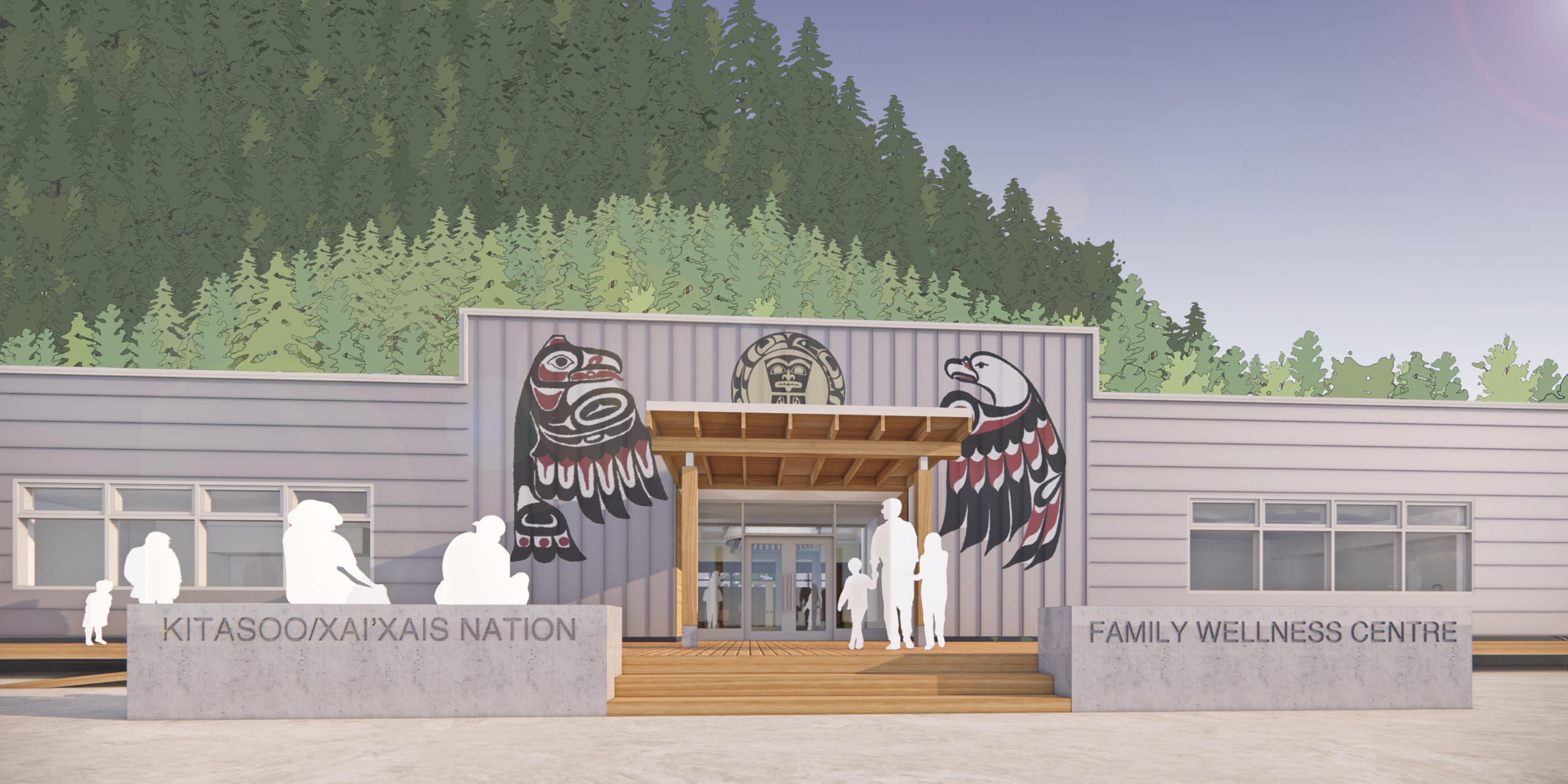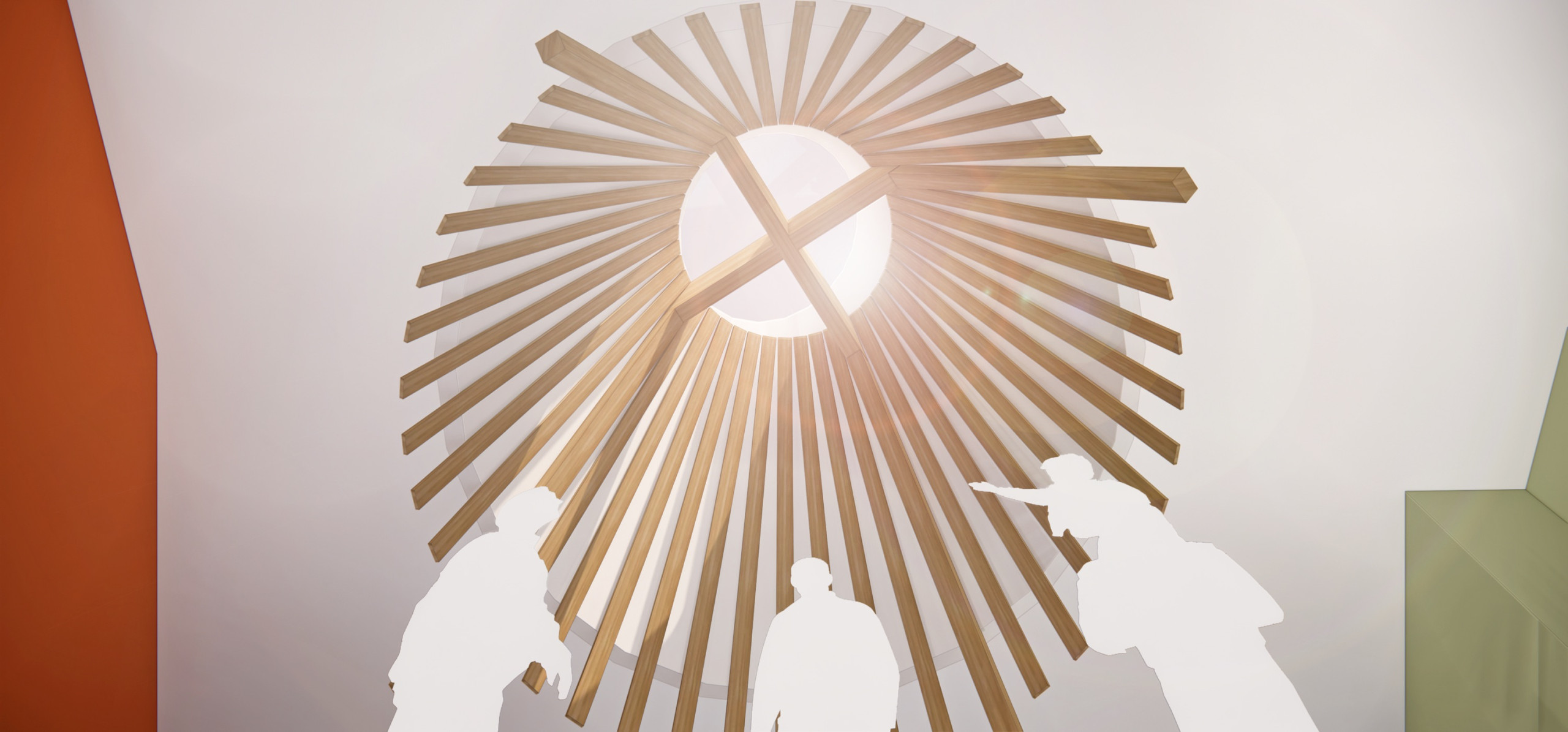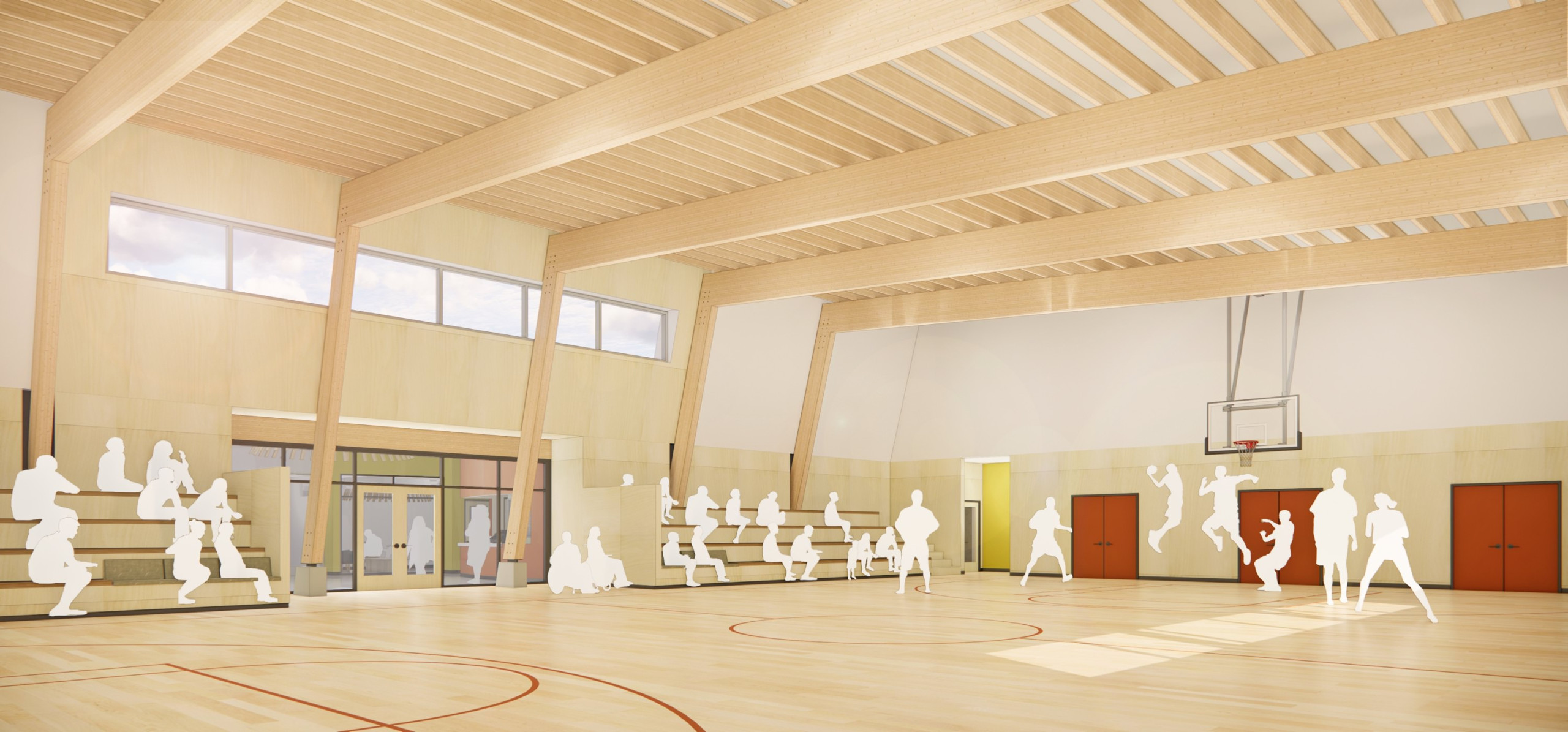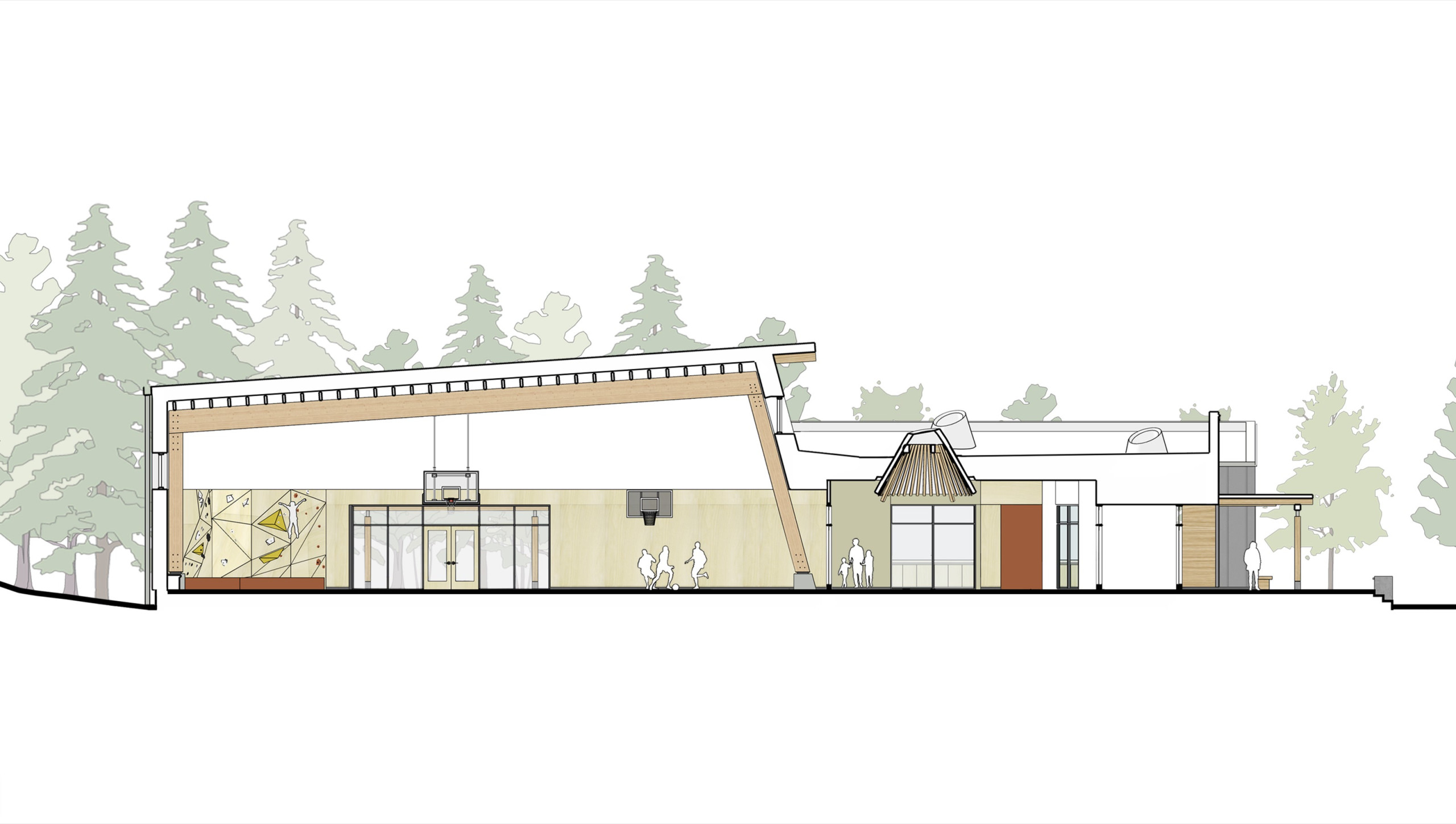The Klemtu Community & Wellness Centre reflects the rich cultural heritage and traditional plank houses of the Kitasoo Xai'xais First Nation. An elevated boardwalk and a series of covered outdoor gathering areas wraps the building. The main entrance is marked with a large copper crest above a covered porch. Four social spaces encircle a great hall that marks the heart of the centre. Crowning the great hall is a cone-shaped skylight, lined with woven wood that recalls traditional cedar bark hats, baskets, and capes. Smaller cones in the elder, gathering, youth and family spaces reinforce cultural connections and provide places for informal traditional healing circles. A long, meandering circulation spine bisects the plan, connecting a fitness centre at one end with a family, education and training centre at the other.
project
Klemtu Community & Wellness Centre
location
Klemtu, BC
client
Kitasoo Xai’xais Nation
completion
TBA
size
2,000 sqm

aerial
sustainability
LEED Gold
mass timber and wood construction
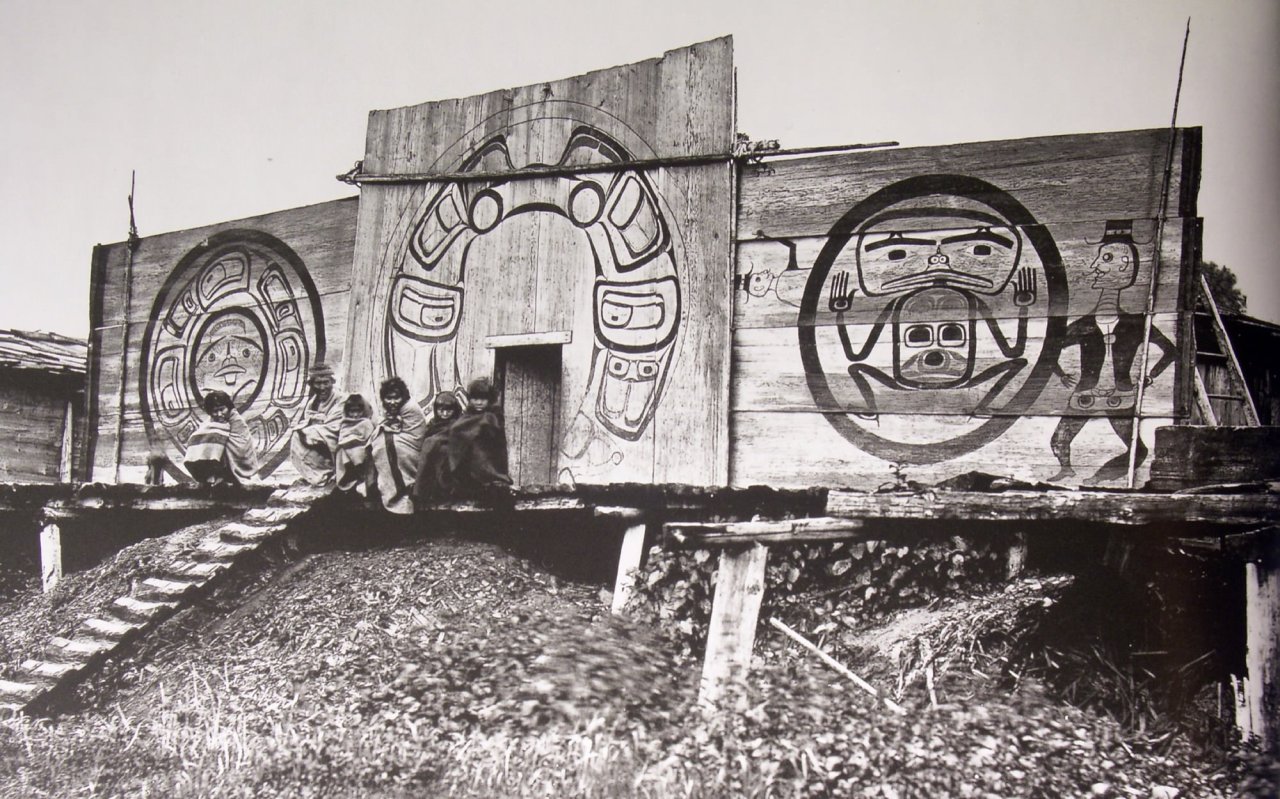
traditional plank house
The conceptual design for the new Community and Wellness Centre is to reflect appropriate contemporary design, sustainability and energy efficient construction in conjunction with Kitasoo Xai’Xais Nation cultural and traditional practices and knowledge.
Kitasoo Xai’xais Nation
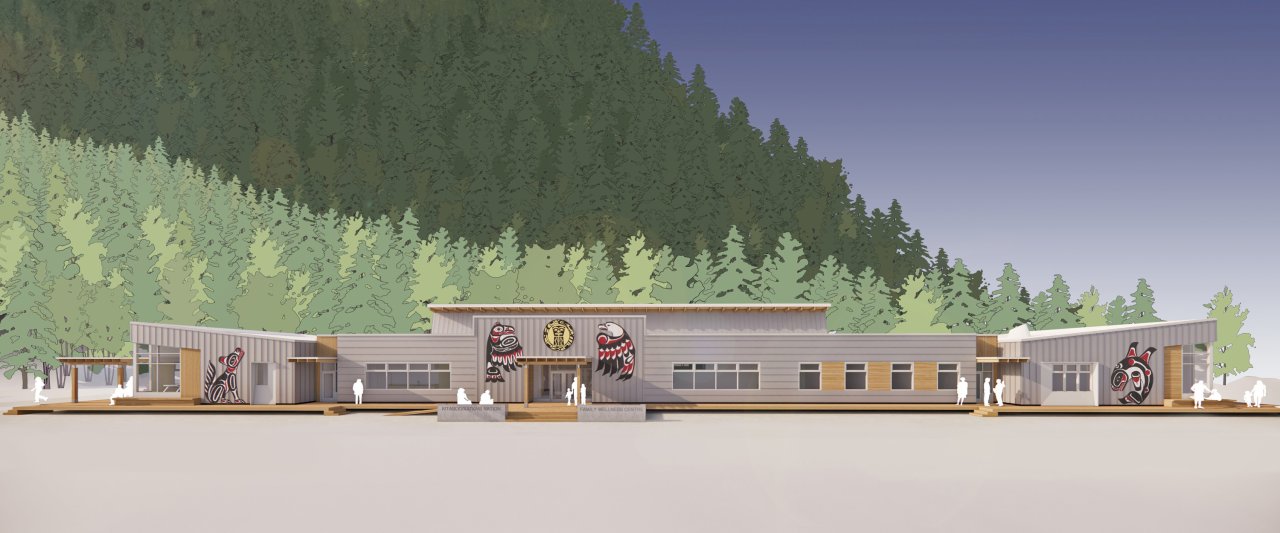
frontal
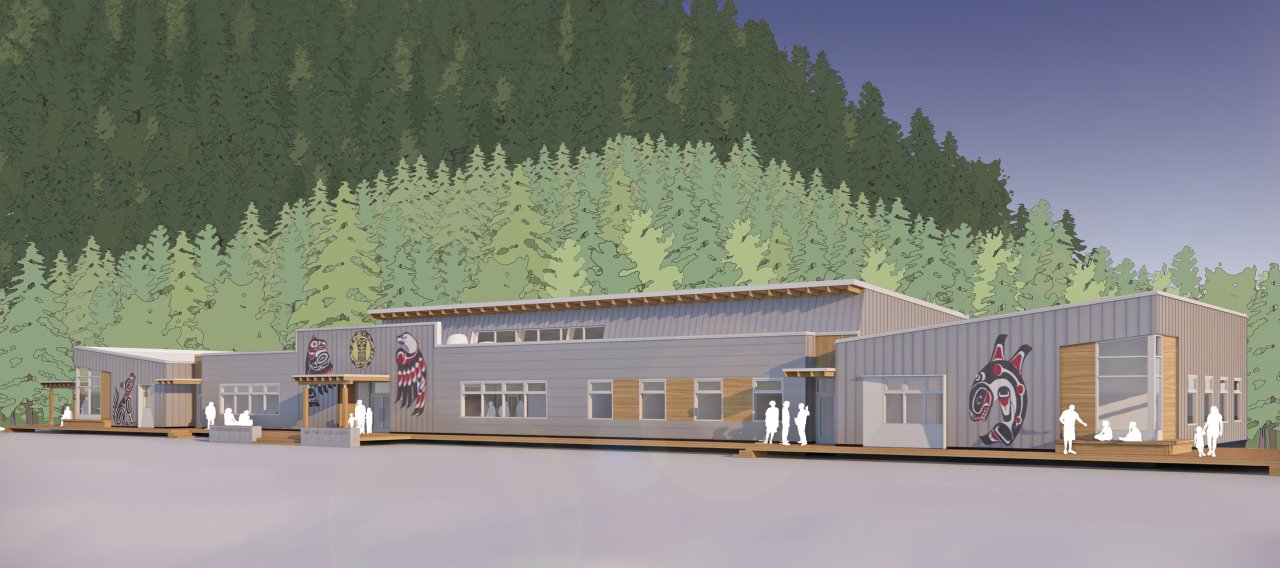
west approach
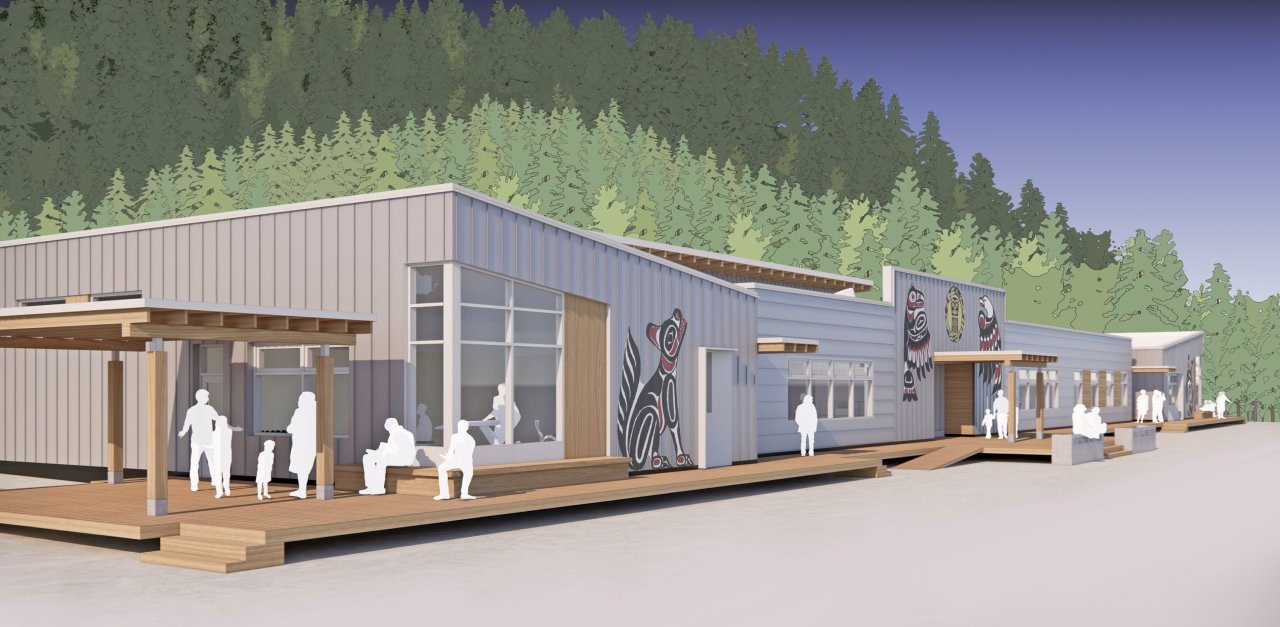
east approach
sustainability
LEED Gold
mass timber and wood construction
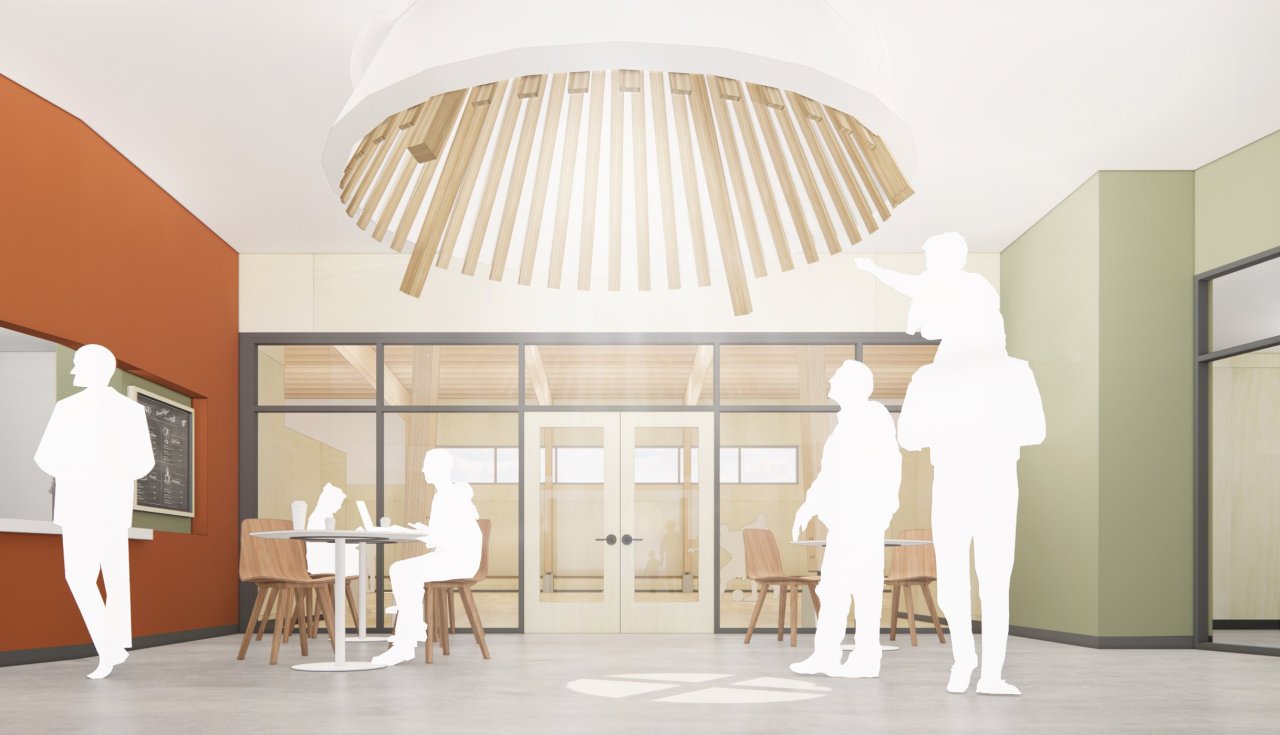
great hall
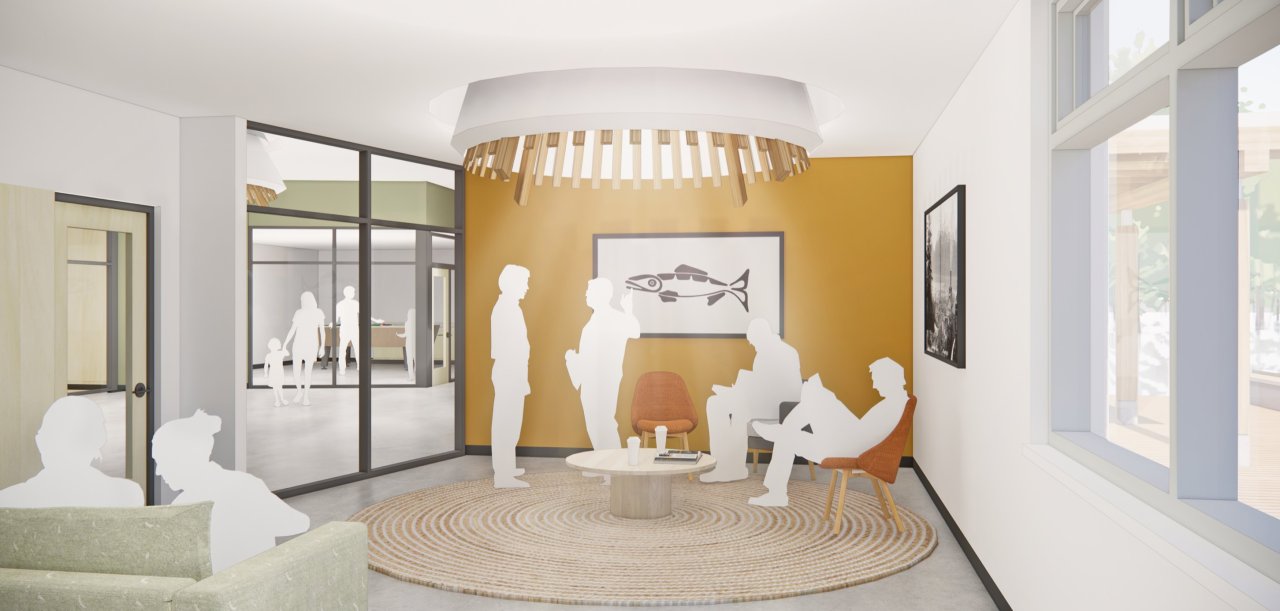
elders
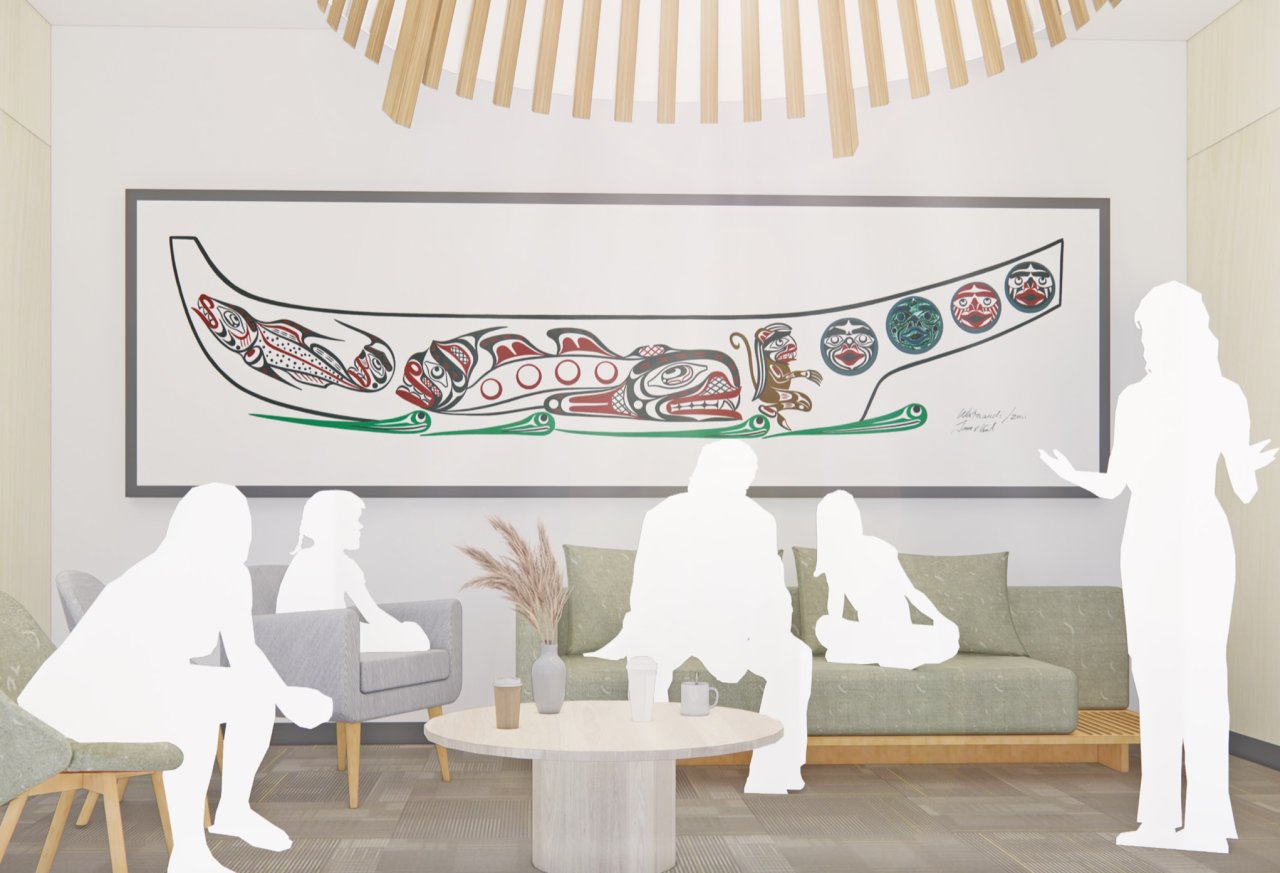
healing
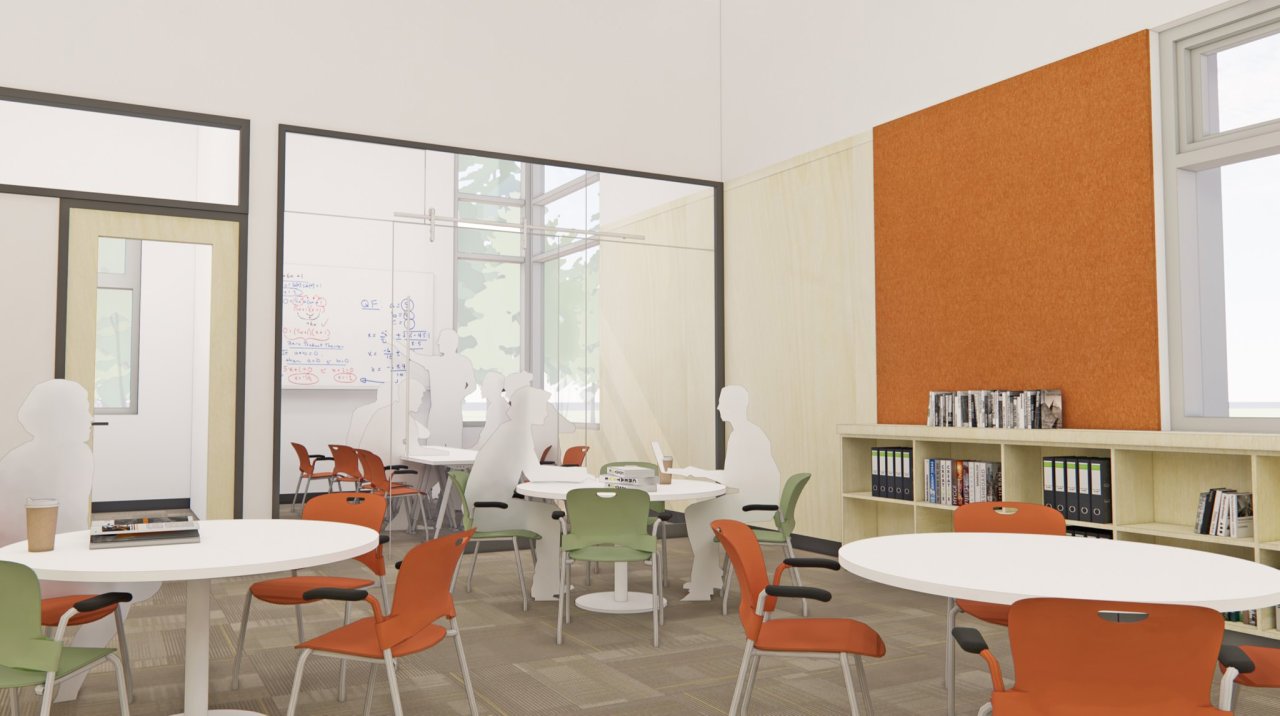
education and training
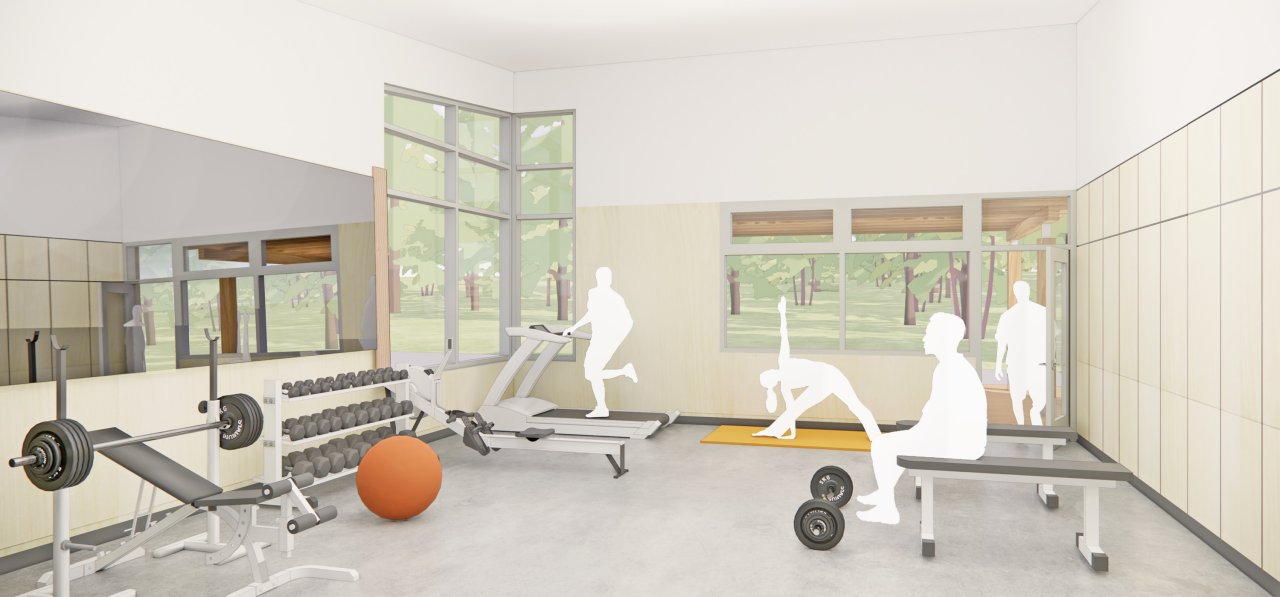
fitness
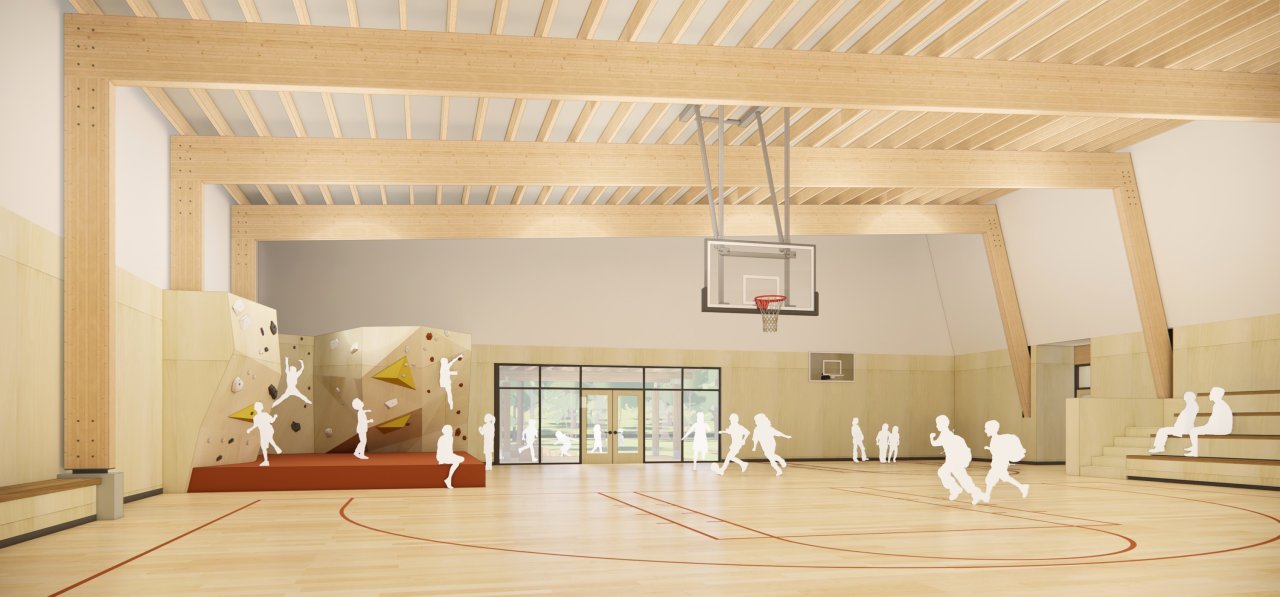
gymnasium
