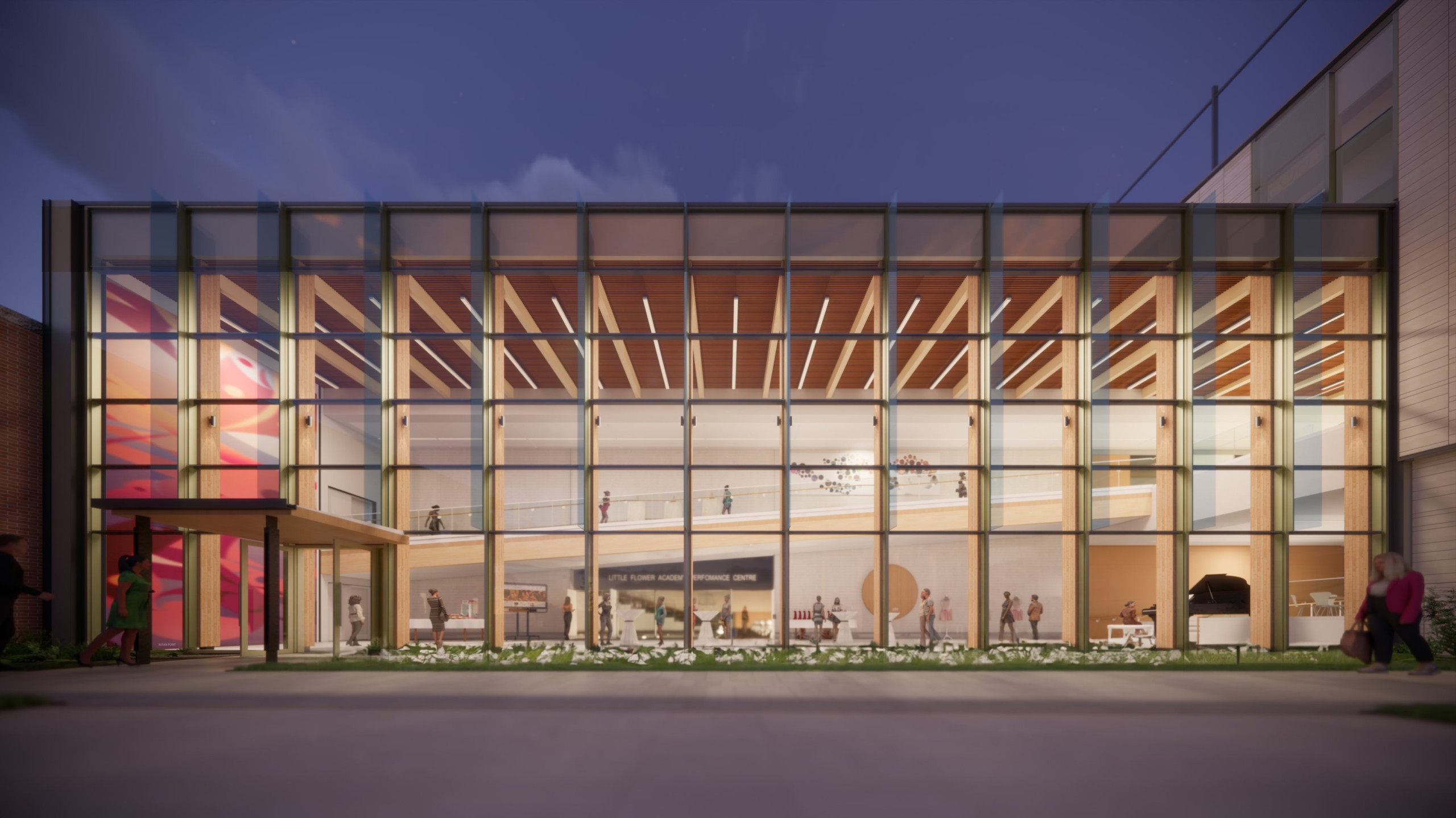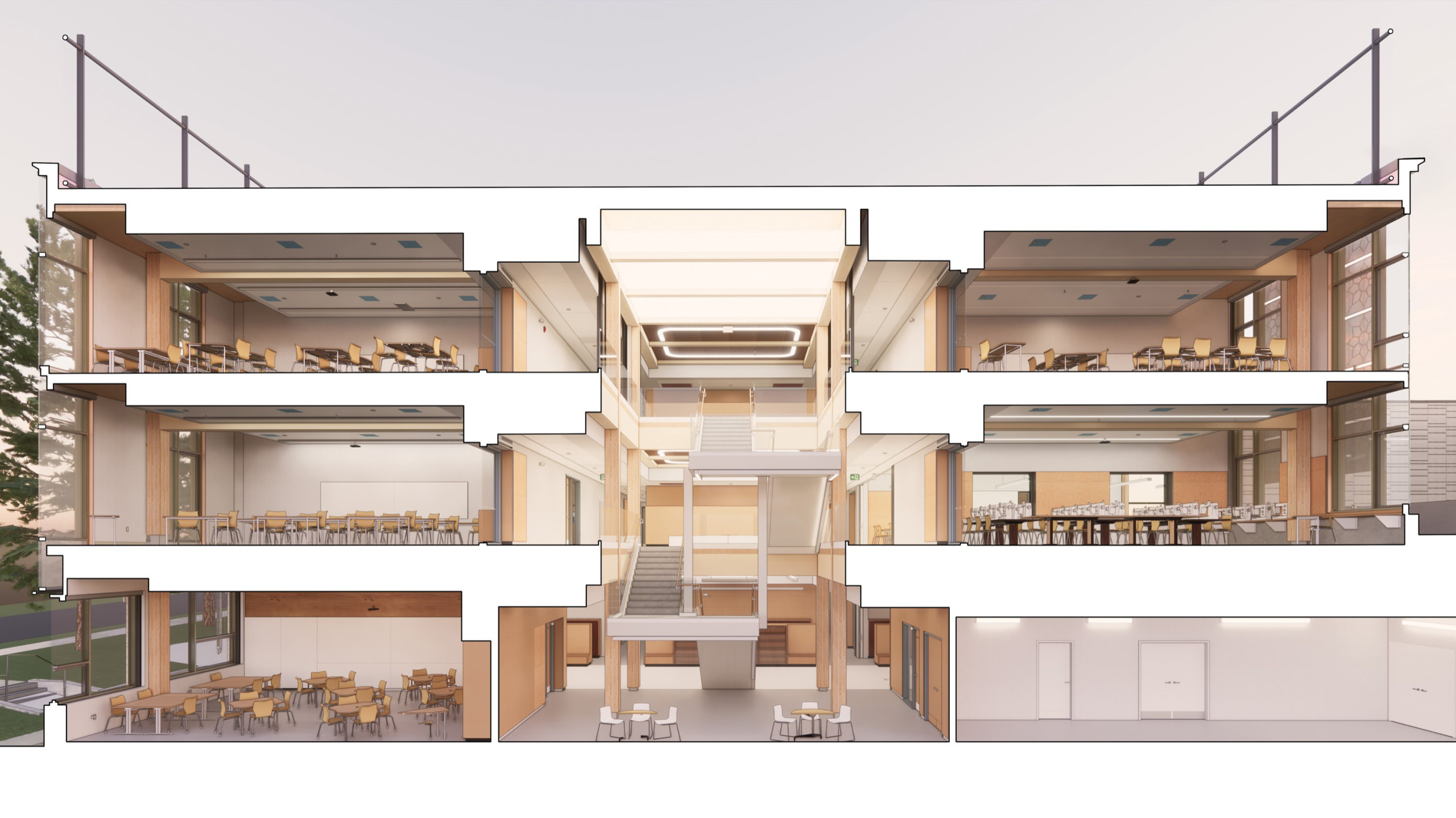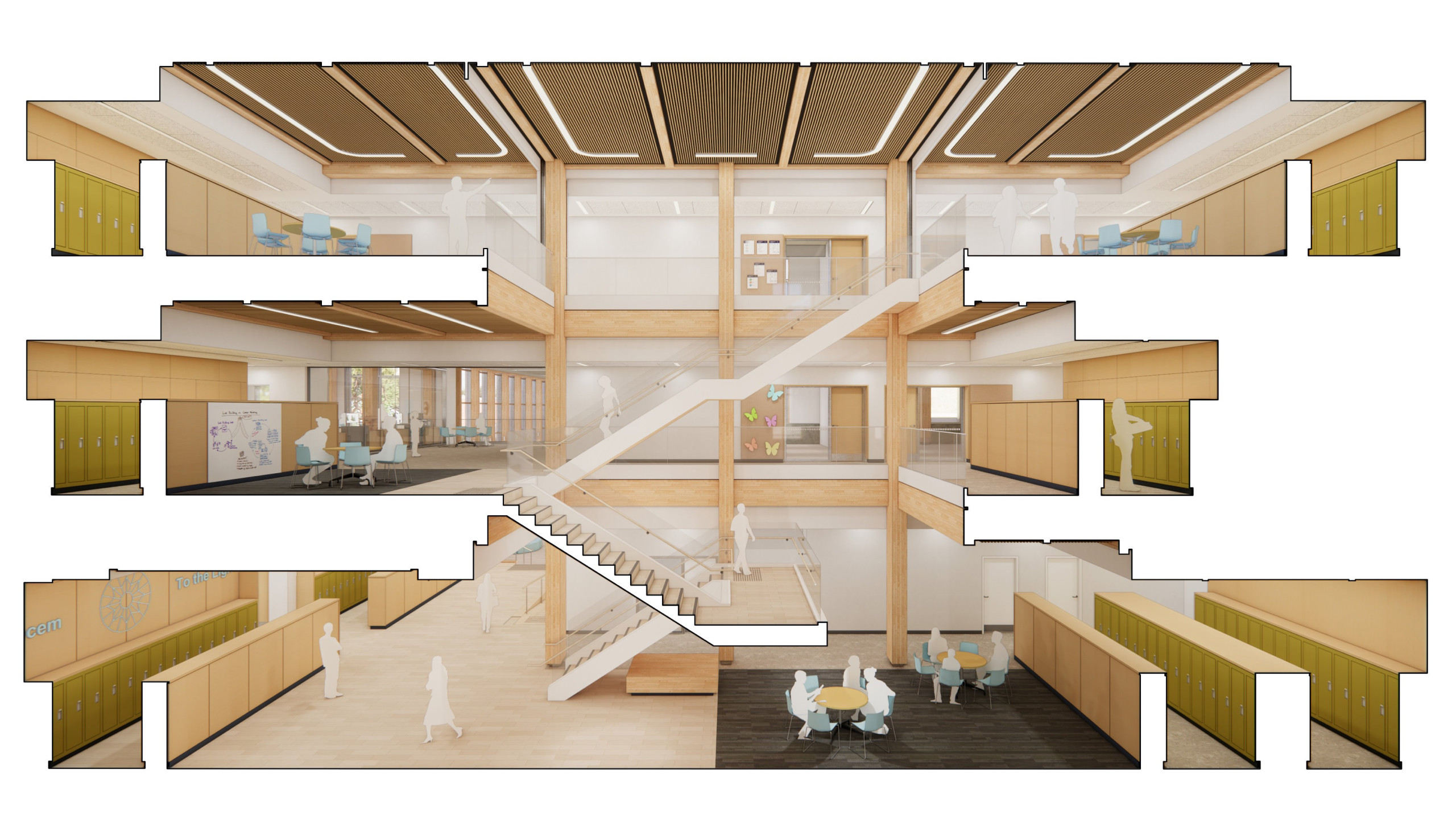Little Flower Academy is an independent Catholic secondary school for girls. The campus consists of four interconnected buildings to which a new exposed mass wood academic wing is to be added. The program accommodates 21st-century pedagogy with large classrooms, collaborative learning spaces, a state-of-the-art STEAM hub, a multi-purpose gymnasium and auditorium, and rooftop tennis courts. The academic block is organized around a central atrium with featuring cross laminated timber floor panels and glulam columns and beams. A double-height lobby with a framework of wood columns and beams connects the new addition to the existing school. A timber structure spans the large volume of the multi-purpose space. The facade features a rhythm of narrow vertical walls and windows that reflects the quiet elegance of the existing school.
project
Little Flower Academy Expansion
location
Vancouver, BC
client
Little Flower Academy
completion
TBA
size
7,710 sqm
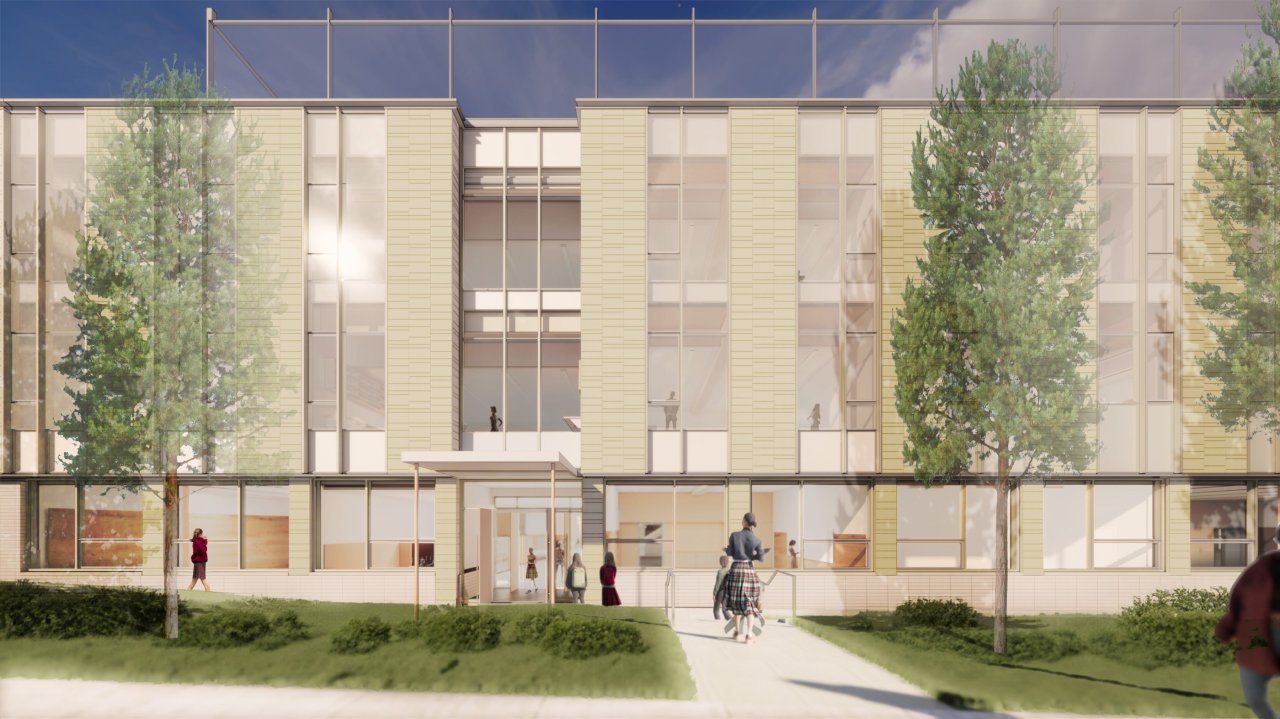
approach
sustainability
LEED Gold
mass timber
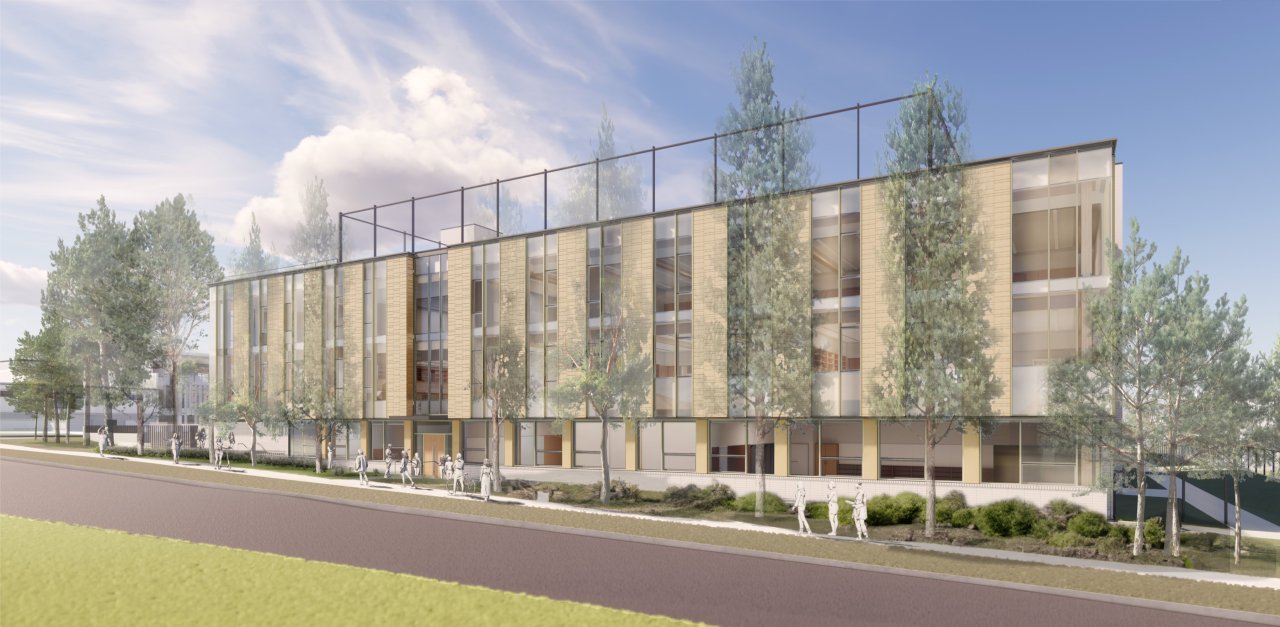
academic block
Our new academic building, with its purpose-driven design, will serve as a truly dynamic learning environment that will cater to the natural curiosity of our students and promote social bonding, innovation and discovery.
Little Flower Academy
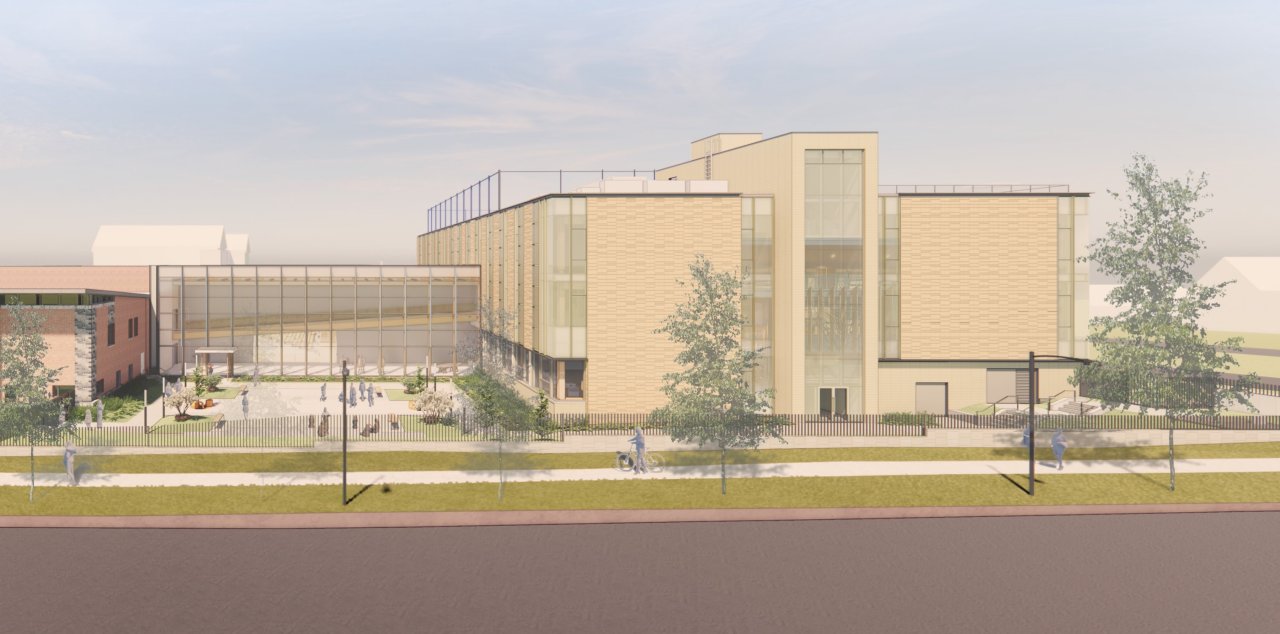
elevation
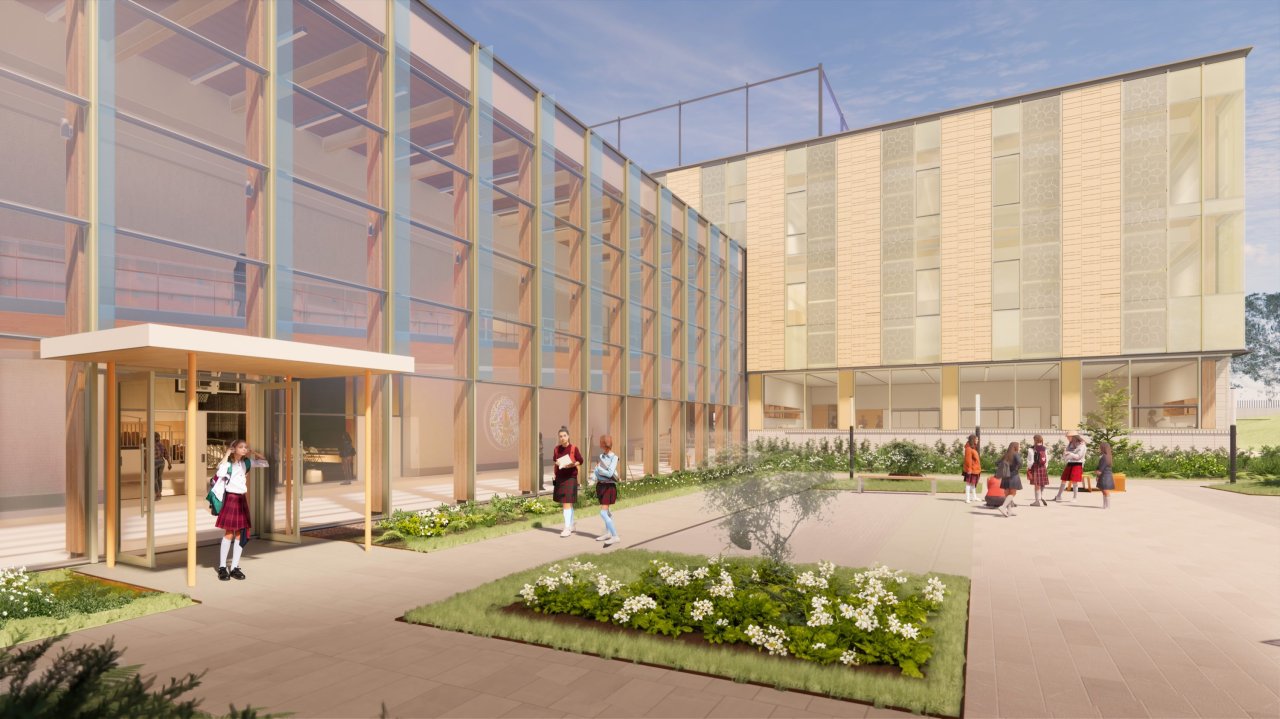
courtyard
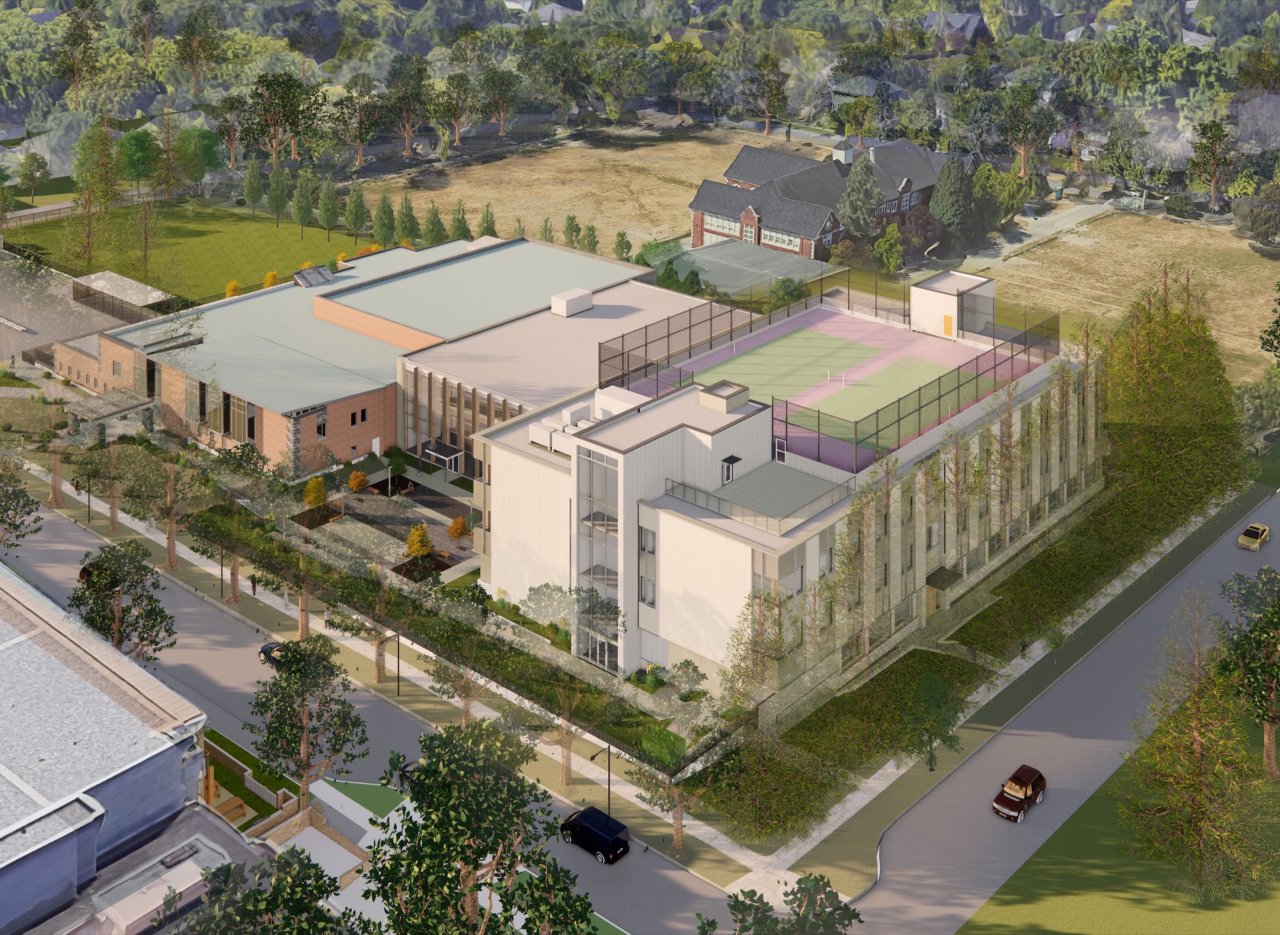
southwest aerial
sustainability
LEED Gold
mass timber
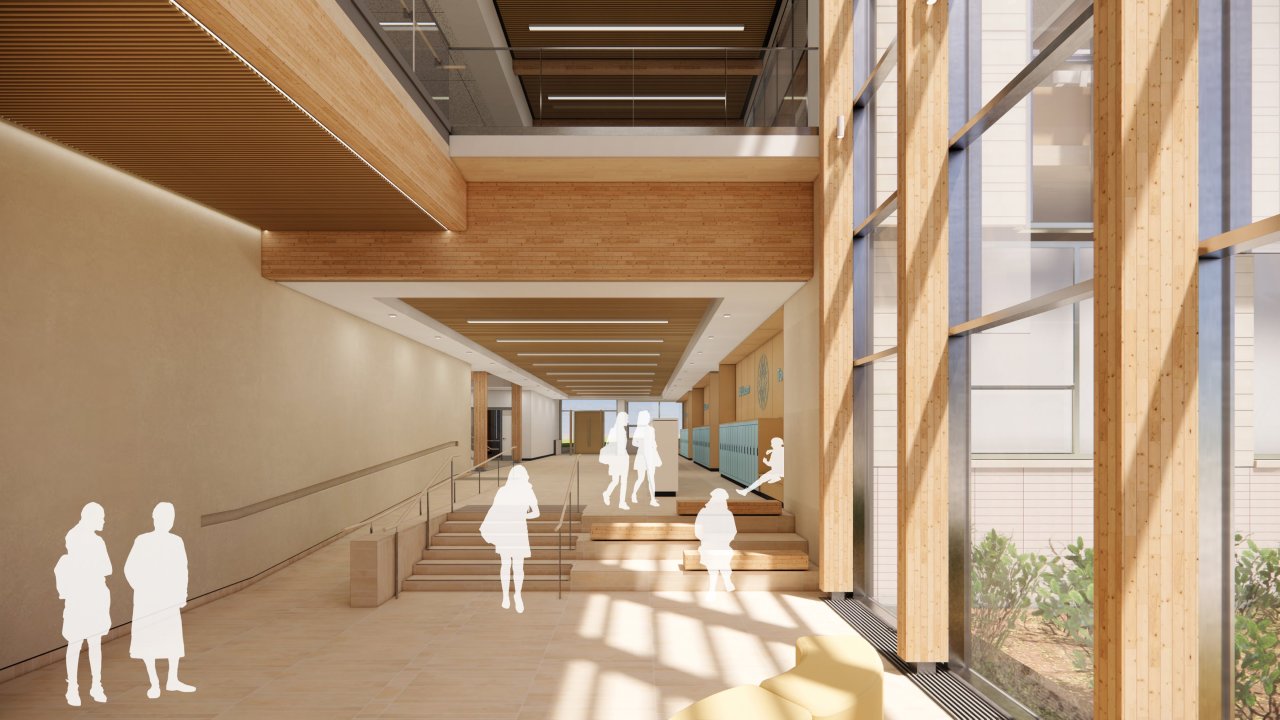
lobby to academic hub
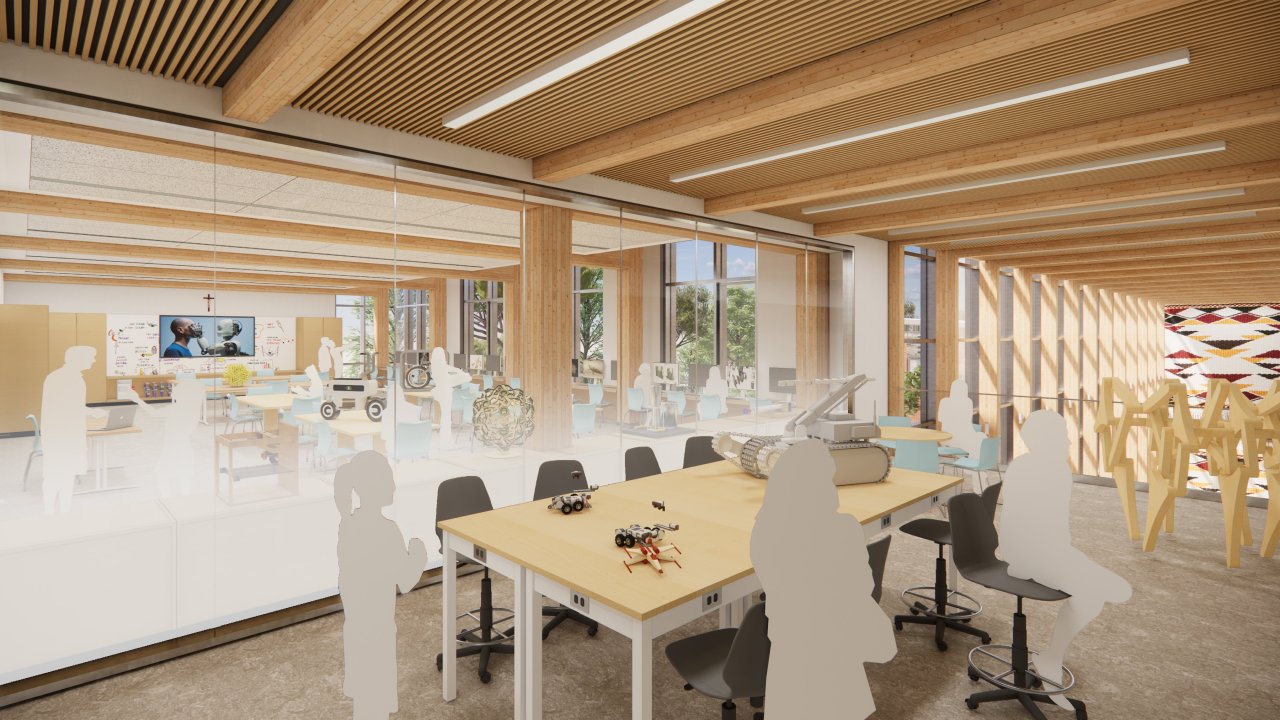
STEAM hub
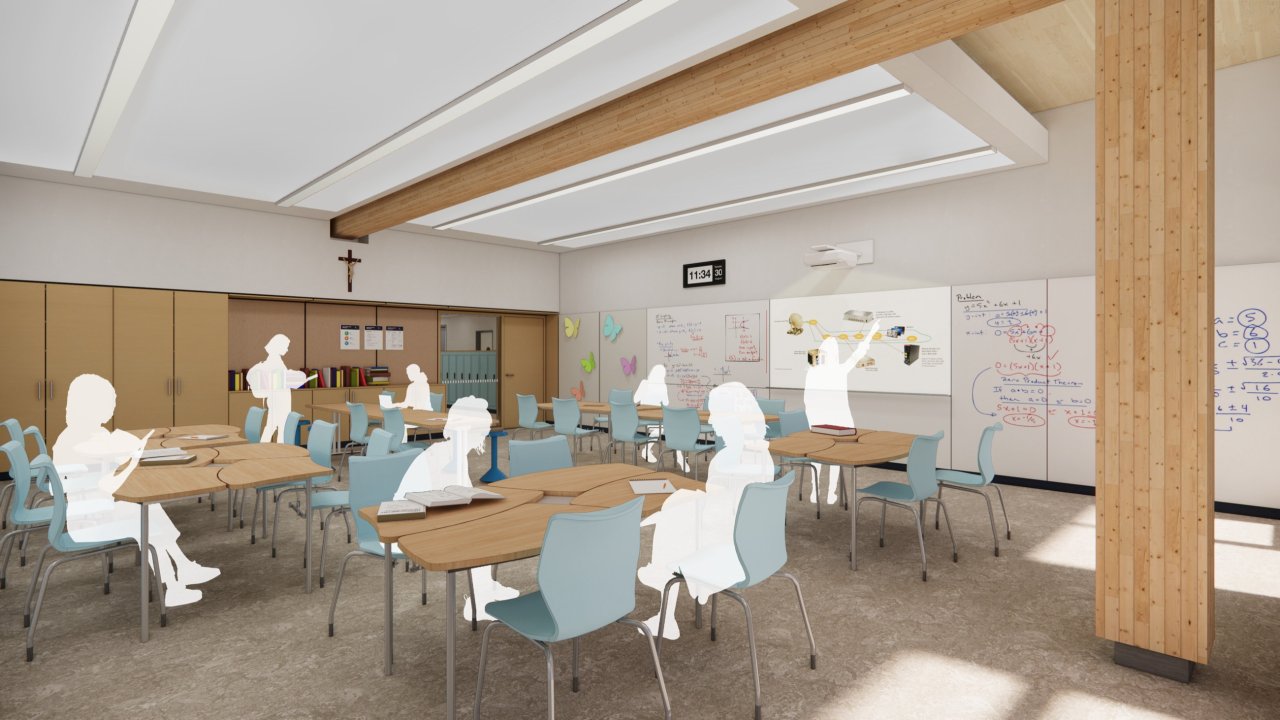
classroom
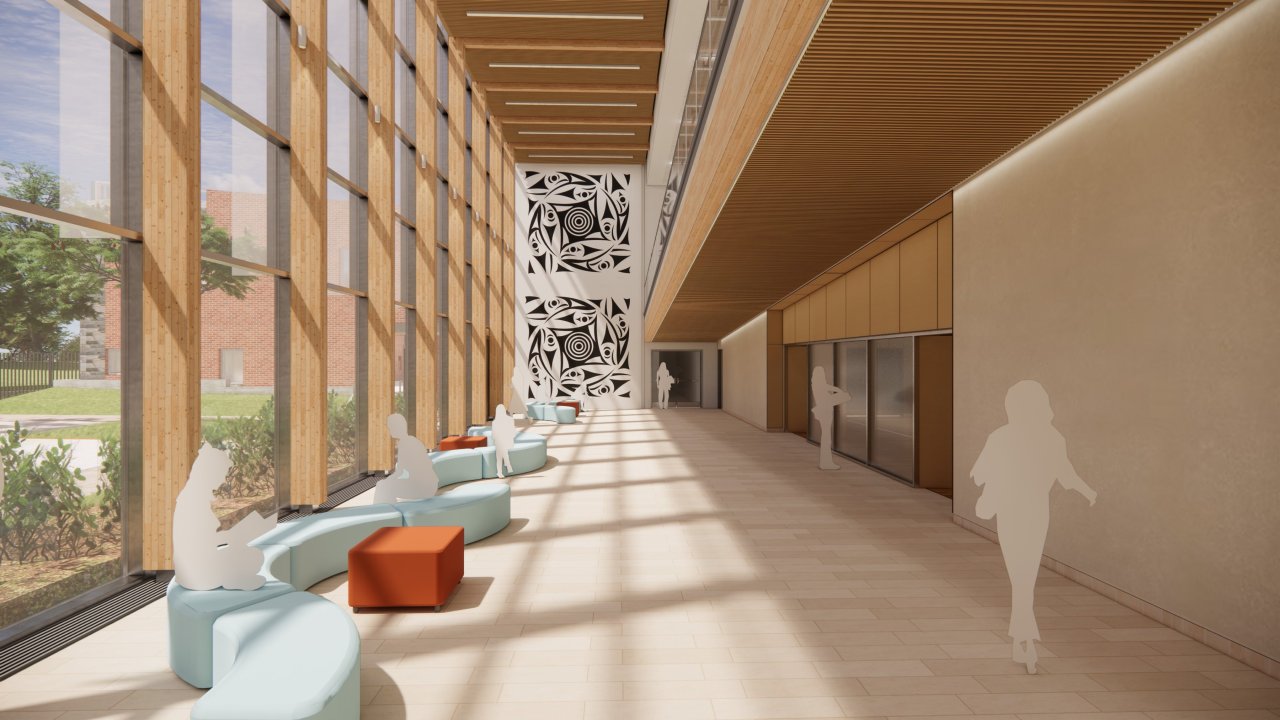
lobby to multi-purpose
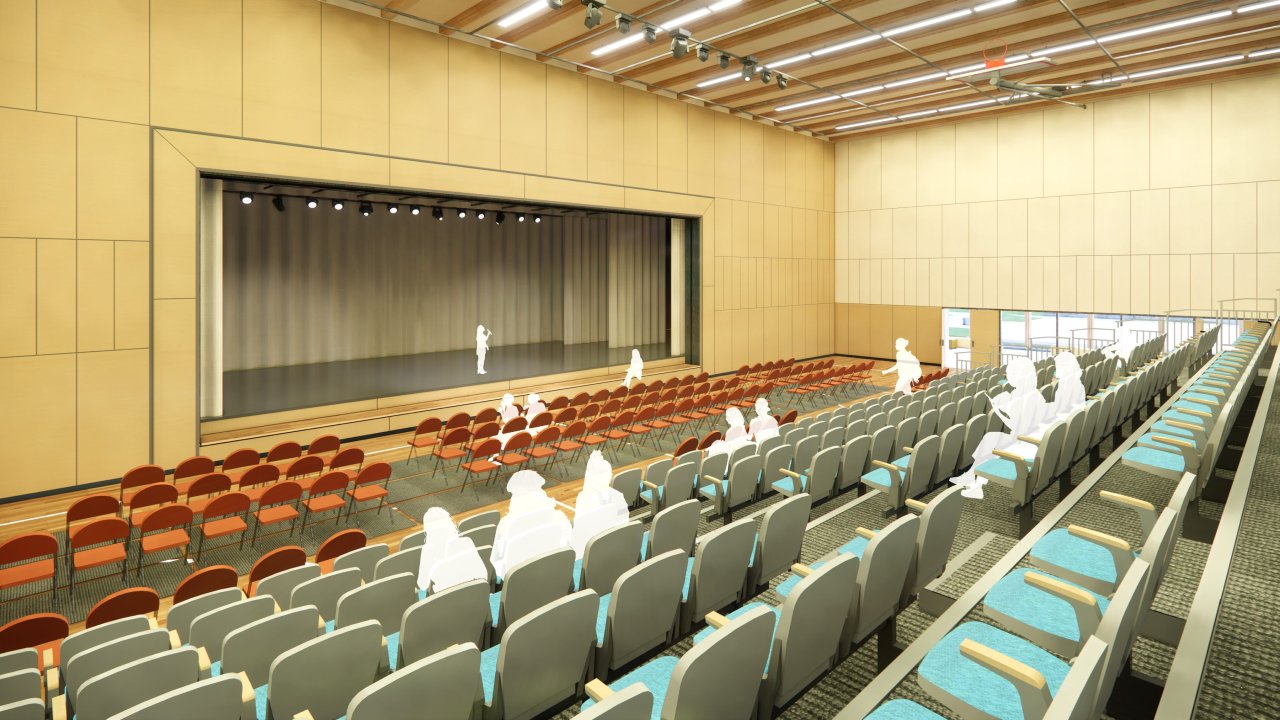
multi-purpose auditorium arrangement
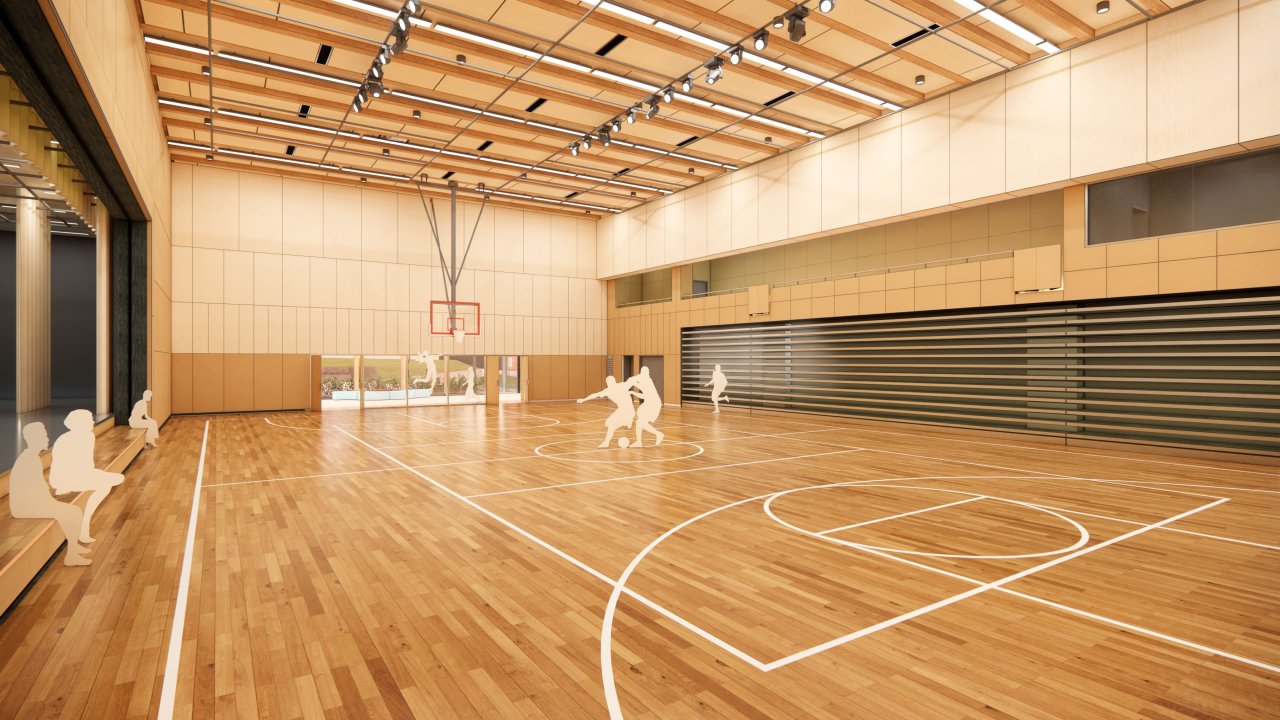
multi-purpose gymnasium arrangement
