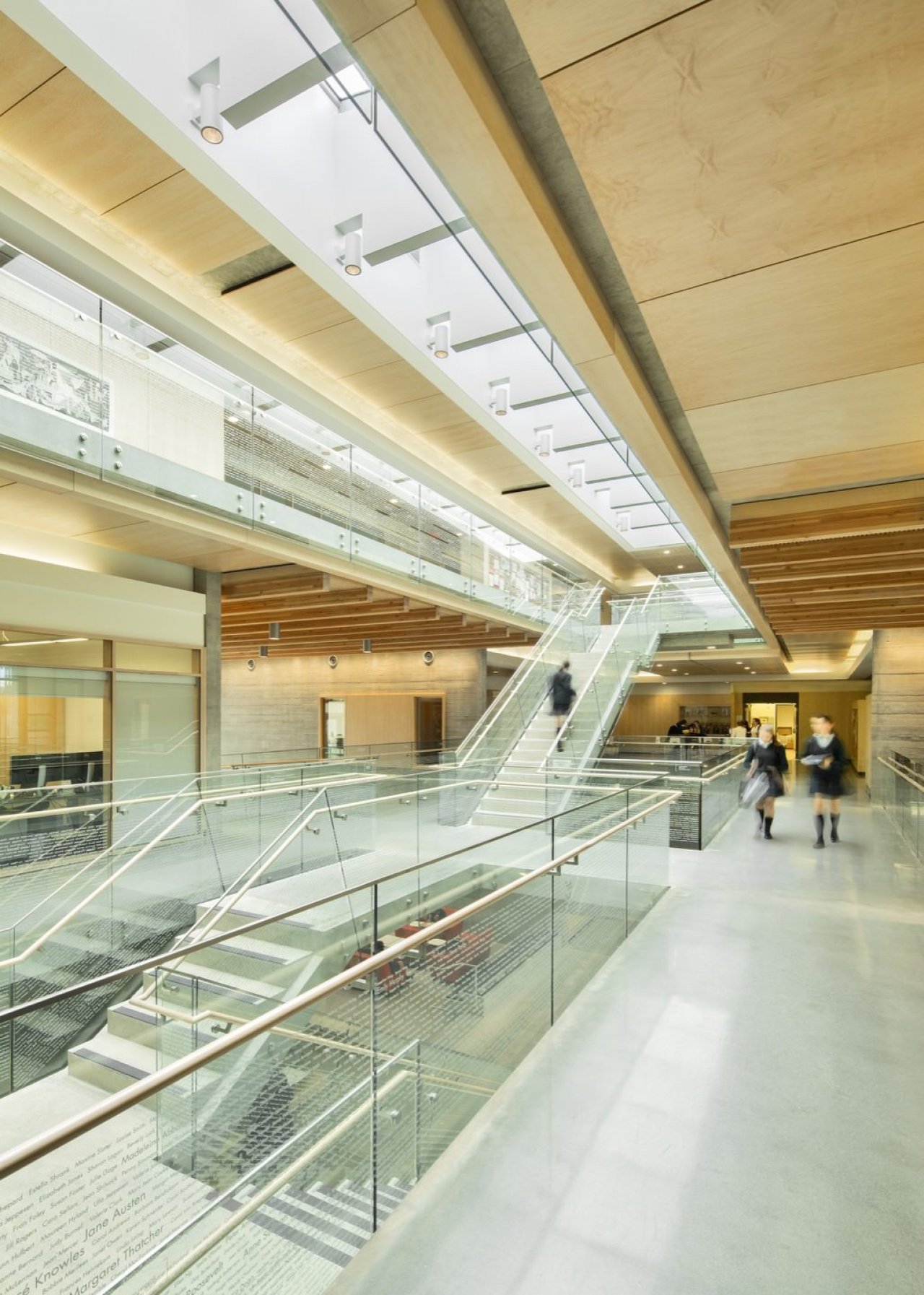York House Senior School acts as a symbolic gateway to the greater York House campus through a soaring glazed entry portal and skylit circulation crossroads that connects various wings of the existing school. The atrium opens up and interconnects the interior environment at all levels, offering intriguing angles and dynamic views of students circulating in myriad directions. Vivid vertical sunshades create a striking street front presence. Interior finish materials are a spare palette of textured concrete, wood, glass, and stone. Glass-lined circulation routes are embellished with the names of alumna and historic influential women to serve as inspiration for those that follow to work tirelessly for the greater good and create history in their own right.
York House Senior School
Vancouver, BC
York House School
2013, 2020
3,350 sqm

campus gateway
awards & recognition
2016
Lieutenant Governor of British Columbia Award
Architizer A+Awards Special Mention
World Architecture News Awards Longlist
2015
Canadian Interiors Best of Canada Award
2014
City of Vancouver Urban Design Award

entry crossroads
The new Senior School building unites the York House campus, linking the Senior and Junior Schools, as well as creating flexible learning spaces to foster creativity and collaboration for York House students.
York House Senior School

mid-level crossing

circulation crossroads

informal learning

social lockers

skylit atrium
awards & recognition
2016
Lieutenant Governor of British Columbia Award
Architizer A+Awards Special Mention
World Architecture News Awards Longlist
2015
Canadian Interiors Best of Canada Award
2014
City of Vancouver Urban Design Award

inspirational women and alumni commemoration

classroom

STEAM lab entrance

STEAM lab maker space

STEAM lab exterior

campus portal at quadrangle

sunshade detail
The overall effect suggests boldness and optimism—a design sensibility that encourages a sense of self-confidence in students. Indeed, it’s as if the building itself exudes self-esteem.
Canadian Architect





